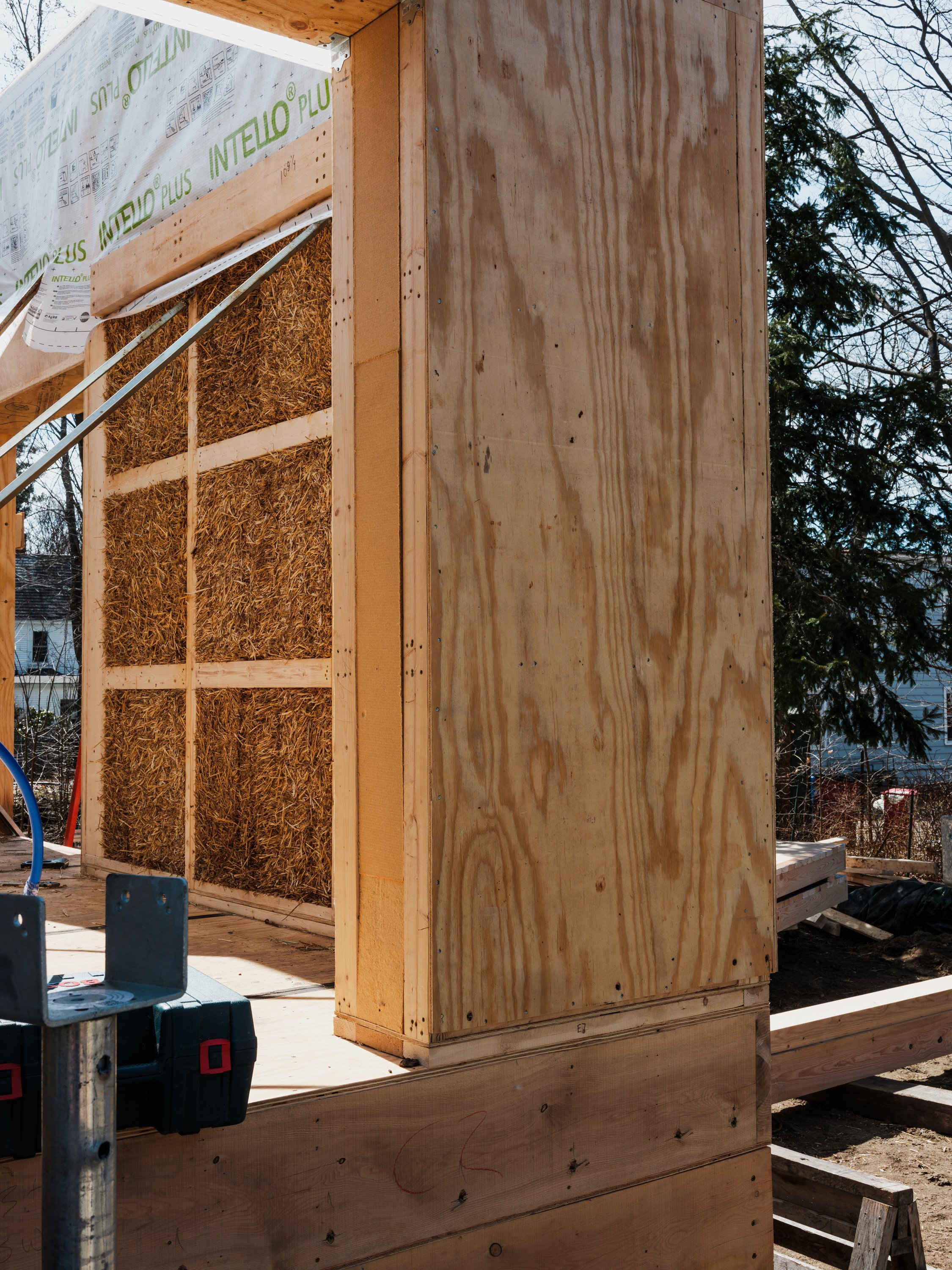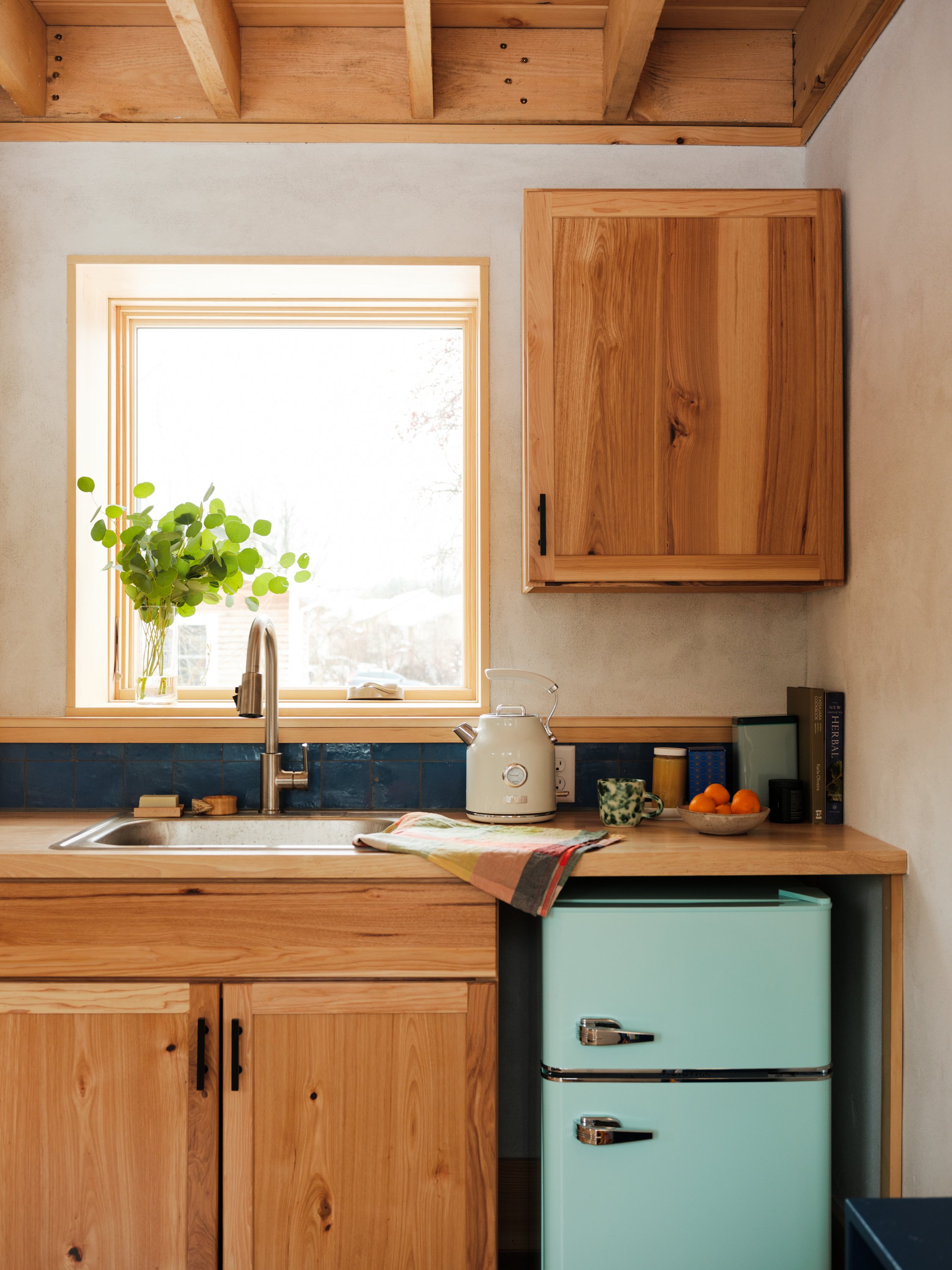Can I Build an ADU Home on my Property? | ADU Construction Regulations
Can I Build an ADU Home on My Property? | ADU Construction Regulations
An accessory dwelling unit (ADU) is a fantastic way to add extra living space and embrace a more sustainable lifestyle, which makes them a smart and eco-friendly addition to any property. However, ADU construction can seem a bit daunting with all the zoning, permitting, and local regulations to navigate.
We’re here to help! We’ve compiled the most relevant and common guidelines to keep in mind when starting your ADU construction journey. Our goal is to simplify this process and remove as many barriers as possible between you and your new eco-friendly home.
General ADU Construction Criteria
Each state or town may have varying rules and regulations when it comes to ADU buildings. If you’ve hired New Frameworks to build and execute your Casita accessory dwelling unit design and your property is within our service area in Vermont, then you’re in luck! We’ll handle all of those pesky regulation hoops for you.
If you plan on using your own ADU contractor or builder, you’re still not in this alone. Every Casita ADU purchase comes with 10 hours of consulting and support, which we can easily use to help research your local building guidelines. Let’s take a closer look at a breakdown of the most common regulations to keep in mind for ADU housing.
Lot Coverage
Lot coverage regulations determine how much of your lot can be used for buildings, and how much must be kept as open space. These regulations help ensure you have enough open space for drainage and recreation while preventing general overcrowding in the neighborhood. Typically, municipalities limit lot coverage to a percentage of the total lot area, varying by zoning district.
Setbacks
Setback requirements determine the minimum distance that must exist between your ADU and nearby property lines, streets, and other structures. This guideline helps you maintain privacy, safety, and adequate light and airflow. Setbacks will vary depending on the zone, type of ADU, and the location of the ADU home in relation to the primary residence on the property.
Front Yard Setback: ADUs usually need to maintain the same front yard setback as the primary residence. This often ranges from 15 to 25 feet.
Side Yard Setback: Side yard setbacks for ADUs typically range from 5 to 10 feet.
Rear Yard Setback: Rear yard setbacks typically range from 10 to 20 feet.
Distance from Primary Residence: Some jurisdictions require a minimum distance between your ADU and the primary residence, usually around 6 to 10 feet to ensure fire safety and emergency access.
Attached ADUs: Some jurisdictions, like Burlington, VT, allow for ADUs to be attached to the primary residence.
Parking Regulations
Parking requirements for accessory dwelling units can differ based on whether the unit is a rental or part of the existing household. Vermont municipalities may require off-street parking for ADUs, particularly if the unit is intended for rental. In some areas, sharing a driveway or providing reasonable access to the property may be sufficient.
Wastewater Capacity in ADU Homes
Wastewater capacity is a critical component to consider when adding an ADU to your property. In Burlington, VT, for example, an analysis of wastewater piping and street capacity is required to ensure the system can handle the additional load of the ADU. For properties with septic tanks, the system must be appropriately sized for the increased number of bedrooms on the property.
Electrical and Utility Path
ADU construction often requires an upgrade to existing electrical services to ensure sufficient capacity. Our Casitas are all-electric units in support of green infrastructure and sustainable living. This may require an upgrade to your electrical service, meter and panel, and even grounding systems. Be sure to consider any other additions you may be interested in, like electric car chargers or solar panels, before you finalize your utility plan.
ADU Site Planning
Determine the accessory dwelling unit’s location, utility connections, and access paths before beginning construction on your ADU home. Vermont ADUs require careful planning to comply with local setbacks and optimized utility paths. NFW offers site planning for any project within our area, or we can work your local GC outside of our area.
General Contracting ADU Contractors
Any large construction project will require close collaboration with various professionals, including architects, ADU builders and contractors, and local officials who can help streamline the building process. This is what defines general contracting. If you’re building a New Frameworks Casita ADU in our service area, we will handle all communication needs as General Contractors for your ADU, and if you’re outside of our service area, we have an extensive network of builders, general contractors, architects, and other trade professionals that we can often recommend in many areas in the Northeast region and beyond.
Vermont-Specific ADU Construction Regulations
Height Restrictions
Vermont ADUs are typically limited to only one or two stories to maintain neighborhood character and cohesiveness. Local zoning laws will provide specific height limits, which typically won’t impact your build plans unless your structure exceeds three stories. Our Casitas ADUs are 1-2 stories and fit within most height restrictions.
ADU Homes with Solar PV
Solar photovoltaic (PV) systems are encouraged in Vermont, with state incentives available for installations. Solar PV is a great fit for our Casita ADUs that enhances energy efficiency and sustainability. If grid-tied, net metering policies also allow homeowners to earn credits for excess energy produced.
Composting Toilets
Composting toilets can be an eco-friendly alternative to traditional sewer systems, especially in areas with limited sewage infrastructure. This can be a great solution for those who prefer not to expand their existing wastewater or septic systems. These systems must comply with state health regulations and be approved for use, and are an option for our Casitas ADUs. It is important to note that in some jurisdictions, even if occupants utilize an alternative wastewater system, regulations may still require the existing septic system to have enough capacity to support the additional dwelling unit—regardless of whether a composting toilet is planned for use. It is important to check with your local jurisdiction to understand the specific requirements of your site.
Alternative Greywater Systems for ADU Construction
Vermont supports and encourages alternative greywater systems to promote water conservation. These systems must meet state guidelines and require the proper permits. Your alternative system must be properly designed and well-maintained for effective greywater reuse, reducing water consumption and environmental impact. The New Frameworks team can help design alternative greywater systems into your Casita ADU home.
Mechanical and Electrical Systems
Vermont ADU structures must comply with state codes for mechanical and electrical systems, emphasizing energy efficiency to meet Residential Building Energy Standards. This includes standards for HVAC systems, plumbing, and electrical installations. Ensuring compliance with these codes helps achieve lower energy consumption, creating a more eco-positive ADU home. Our Casitas ADUs have also been designed in-house with our innovative, low-carbon, all-electric MEP approach that reduces embodied carbon of the MEP systems.
Fire Safety
Vermont ADUs must meet fire safety regulations including smoke detectors, egress windows, and fire extinguishers. In some municipalities, sprinkler systems may be required depending on local codes. Approvals from fire marshals or chiefs may be necessary to ensure compliance.
Building Type and Carbon Codes
Vermont allows various types of ADUs, classified under typical building codes. Our Casitas, for instance, fall under standards of Type V Wood Frame Construction in the International Construction Code. Emerging carbon codes, focused on reducing carbon footprints, are also being integrated into state building regulations. All our Castita ADUs exceed codes for carbon emissions as they sequester more carbon than they emit.
Energy Codes for ADU Buildings
Vermont’s energy codes set high standards for energy efficiency in ADU construction, with requirements that include advanced insulation, energy-efficient windows and appliances, and ventilation systems. Adhering to these codes ensures that ADUs are energy efficient and climate positive, contributing to lower utility costs and environmental impact. All our Casita ADUs far exceed code-minimum standards, and are high-performance buildings with excellent air quality, energy performance, and carbon-storage value.
Structural Requirements for ADU Homes
Vermont ADU structural requirements ensure safety and durability, accounting for local weather conditions such as wind and snow loads. ADU buildings must be designed by structural engineers, like those on the New Frameworks team. Elevated foundations, like those used in our Casita ADUs, provide benefits such as pest, flood, and moisture protection.
Financing
There are many financing options available for Vermont ADUs, from home equity loans to grants and low-interest loans that support ADU construction. We work to make sustainable, carbon-positive homes accessible and healthier for people and the planet.
Access and Accessibility
Compliance with ADA standards and universal design principles enhances inclusivity, ensuring any visitors, renters, or future owners can easily access the ADU home. Our Agua 400 unit is 100% ADA compliant, and our Flora 900 features single-floor living for aging in place. Additionally, planning for construction access, such as creating 10-foot wide pathways for equipment, is also an important aspect of the building process.
ADU Construction, Made Easy
Adding an ADU to your property can be an exciting and rewarding project, offering extra space and contributing to a more sustainable future. By understanding the local regulations and working with experienced professionals, you can create a beautiful, functional, and eco-friendly addition to your lot.
The New Frameworks’ expert consulting team offers plenty of resources and support. Whether you’re in our neighborhood or across the country, we strive to create a seamless ADU construction process.
Ready to take the next step? Check out our Casitas page to explore our climate-friendly, carbon-positive ADUs.





