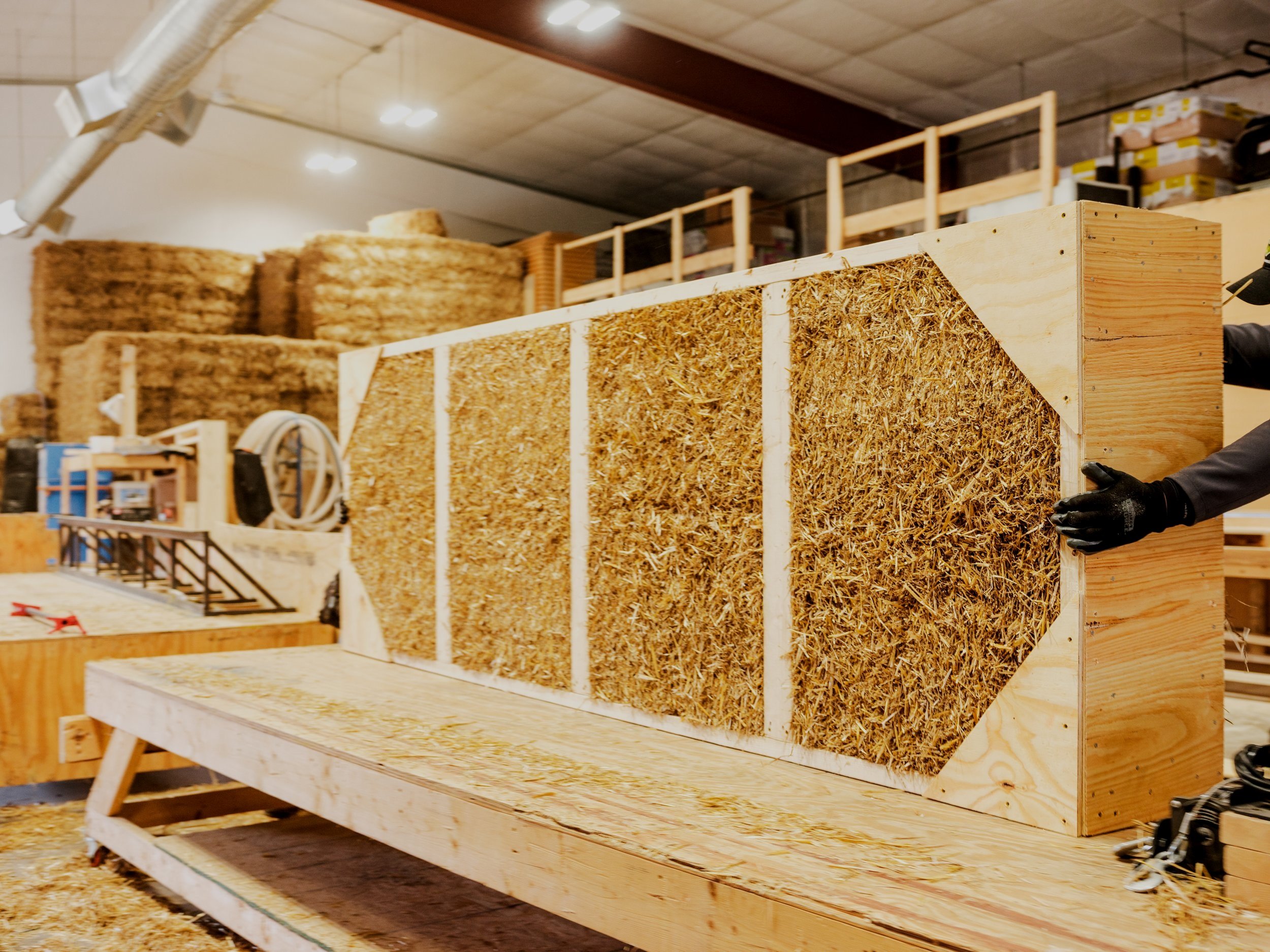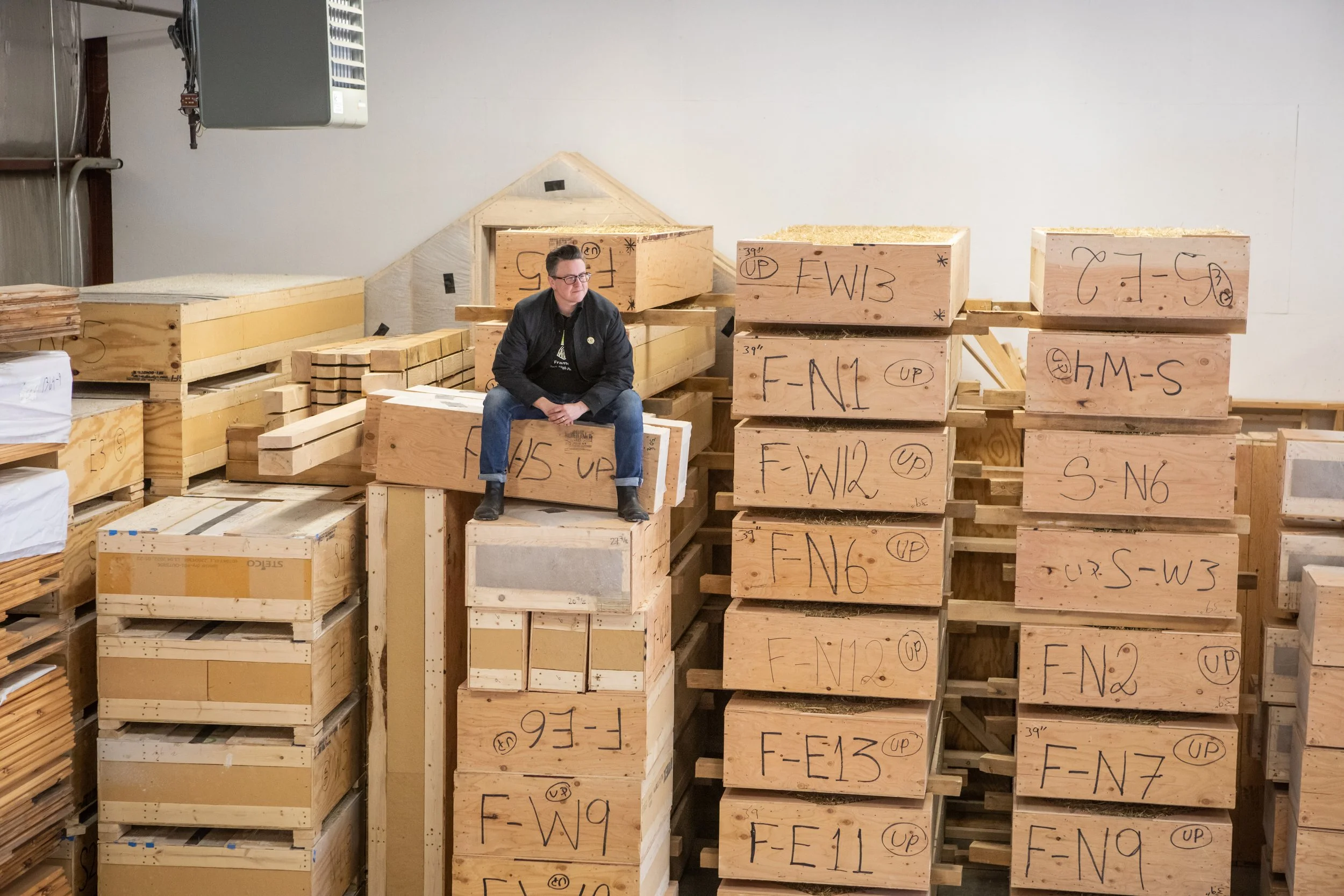The Future of Straw Bale Building: From Hand-Laid Bales to Structural Insulated Panels
For decades, natural builders have stacked straw bales by hand, carefully placing, trimming, and compressing them into walls that insulate and create a healthy, beautiful straw bale home (including us - for several decades!). These homes stand as testaments to what is possible when we work with, rather than against, natural materials. But as the urgency of climate collapse deepens and the pressure to make sustainable housing more accessible grows, it’s time to evolve. Enter straw-structural insulated panels (S-SIPs): the next generation of carbon-sequestering, high-performance, and low-risk straw building.
What Is a Straw Panel?
A straw panel, also known as a straw-structural insulated panel (S-SIP), is a prefabricated, double stud wall, dense-packed with organic straw. Unlike traditional straw bale construction, where individual bales are stacked by hand, straw structural insulated panels are manufactured under controlled conditions to ensure uniform density, predictable R-values, and streamlined installation.
Straw panels offer the same thermal and environmental benefits as conventional straw bale homes but with greater consistency, efficiency, and performance. These panels can achieve R-values of around R-35 to R-45, significantly outperforming minimum code requirements for insulation while maintaining the carbon-sequestering, moisture-managing, and non-toxic qualities that make straw an ideal building material.
The Shift from Craft to Scalable Solution
Traditional straw bale building is undeniably effective. A well-built straw bale home can outperform conventional housing in insulation, indoor air quality, and embodied carbon reduction. But it has also been hindered by labor-intensive construction, inconsistencies in bale density, and logistical challenges that limit its widespread adoption. The reality is, relying on hand-stacked bales in every project slows down progress at a time when we need rapid, scalable alternatives to the extractive and exploitative methods of mainstream construction.
Straw-Structural Insulated Panels solve many of these challenges. These prefabricated panels use dense-packed straw—a byproduct of grain—pressed into dense, uniform, high-performance building blocks that can be assembled by small teams with minimal equipment. This approach slashes construction time, cuts labor costs, and eliminates the variability of hand-laid bales.
Recognizing Straw Bale Homes in Building Codes
One of the most significant milestones in straw bale construction is its inclusion in the International Residential Code (IRC) as Appendix S: Strawbale Construction (International Code Council - IRC). This official recognition means that, in jurisdictions that have adopted the IRC, building with straw bales follows a clear regulatory pathway. Similarly, Structural Insulated Panels (SIPs) have established code recognition, streamlining their use in conventional and high-performance buildings alike.
However, while both straw bale homes and SIPs are included in the building code, straw-structural insulated panels (S-SIPs) do not yet have a dedicated section. This means that while there isn’t an official prescriptive code for their use, approval has proven possible through logical conversations with building officials. In our experience, we haven’t encountered major obstacles in getting S-SIPs approved—once their structural integrity, fire resistance, and thermal performance are explained, most inspectors recognize their validity and grant approval with minimal opposition.
Cost, Time, and Risk Savings
The economics of sustainable building have always been warped by a capitalist system that externalizes the true costs of conventional materials. Mass-produced, high-embodied-carbon materials like concrete and foam insulation appear cheaper on paper because the ecological destruction and human health impacts they cause aren’t reflected in their price. Meanwhile, natural builders are left to navigate a system that penalizes the very solutions that should be the standard.
S-SIPs shift that equation. By moving the precision work of straw construction into a controlled factory setting, these panels reduce waste, minimize onsite labor, and streamline permitting and engineering requirements. The result:
Time Savings: Traditional straw bale walls require weeks to months of careful stacking and plastering, while full building enclosures made up of our straw panels can be assembled in days to weeks.
Cost Savings: Less onsite labor and faster construction timelines mean lower overall costs, making natural building more competitive with conventional methods. In the Northeast, we’ve seen high performance natural building rack up costs at $550-$650/SF and up, where our predesigned prefab ADUs and small home kits come in around $356-$498/SF.
Bonus: Some states (like Vermont!) have incentives available for building materials that store carbon. Straw stores the most carbon out of any other natural insulation material on the market, and homes built with our panels (including our prefab ADUs) qualify for Carbon Incentives recently released through Efficiency Vermont’s Residential New Construction Program.
Risk Reduction: Inconsistencies in bale density, moisture concerns, and unpredictable site conditions all introduce risks in hand-laid bale construction. Straw panels provide uniform density, consistent and effective moisture management, and engineered solutions that make straw-based construction more predictable and scalable.
Building the Future with Straw
The shift from hand-laid bales to straw-structural insulated panels is a crucial step toward making natural, carbon-sequestering housing a practical and scalable solution to the pressing need for fast, sustainable alternatives in the construction industry. By adopting straw panels, we accelerate the shift toward regenerative building practices that prioritize people and the planet over profit.
Straw bale homes built with S-SIPs offer a clear path forward: faster, stronger, and more accessible natural building. By embracing these innovations, we actively dismantle barriers to sustainable housing, reduce our dependence on extractive industries, and create homes that are not only energy-efficient but rooted in climate justice. The solutions exist—we just have to put them into action.
The New Frameworks Promise
At New Frameworks, we’re making high-performance, carbon-sequestering buildings more accessible than ever. As the first-to-market, leading provider, and most cost-effective provider of straw-structural insulated panels manufactured in the U.S., we’re revolutionizing the industry with the most sustainable insulation material available—straw. Our prefab straw panel systems deliver unbeatable value, blending financial accessibility, durability, and energy efficiency.
With 75% of our materials sourced within 50 miles of our facility, we’ve optimized every step of the supply chain to reduce costs while maintaining exceptional thermal performance and structural integrity. Whether it’s homes, ADUs, or commercial buildings, our straw panels offer a healthier, more financially accessible, and climate-positive way to build a better future for people, communities, and the planet.
Reach out today to learn more about our Straw-Structural Insulated Panels and how they can be integrated into our prefab ADU kits. Let’s build a sustainable future, together.







