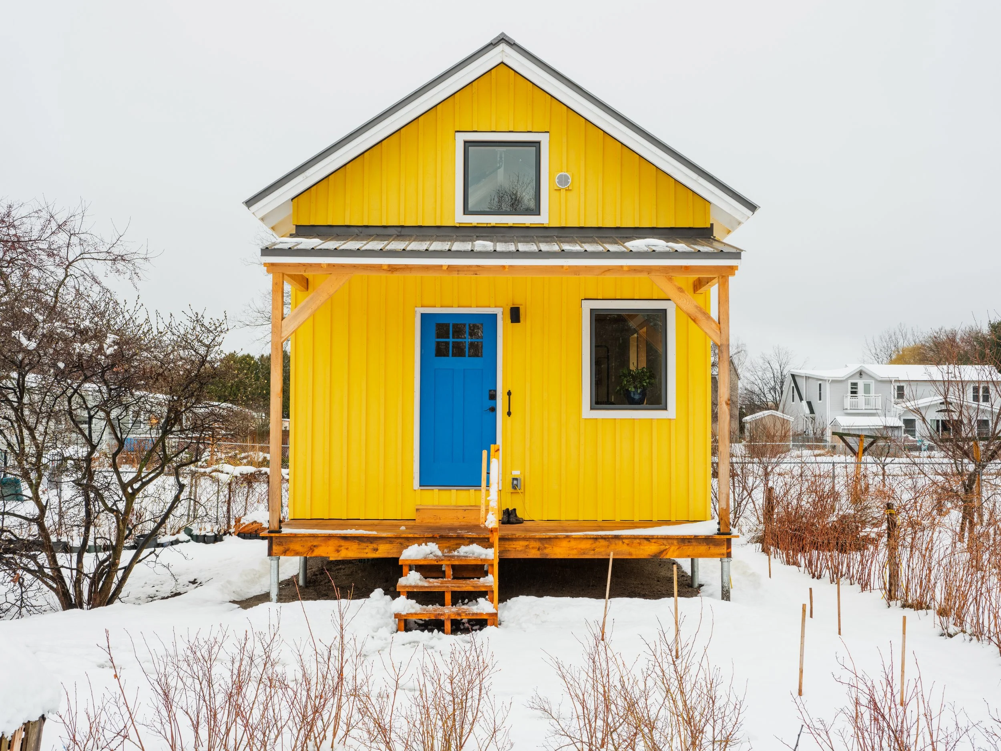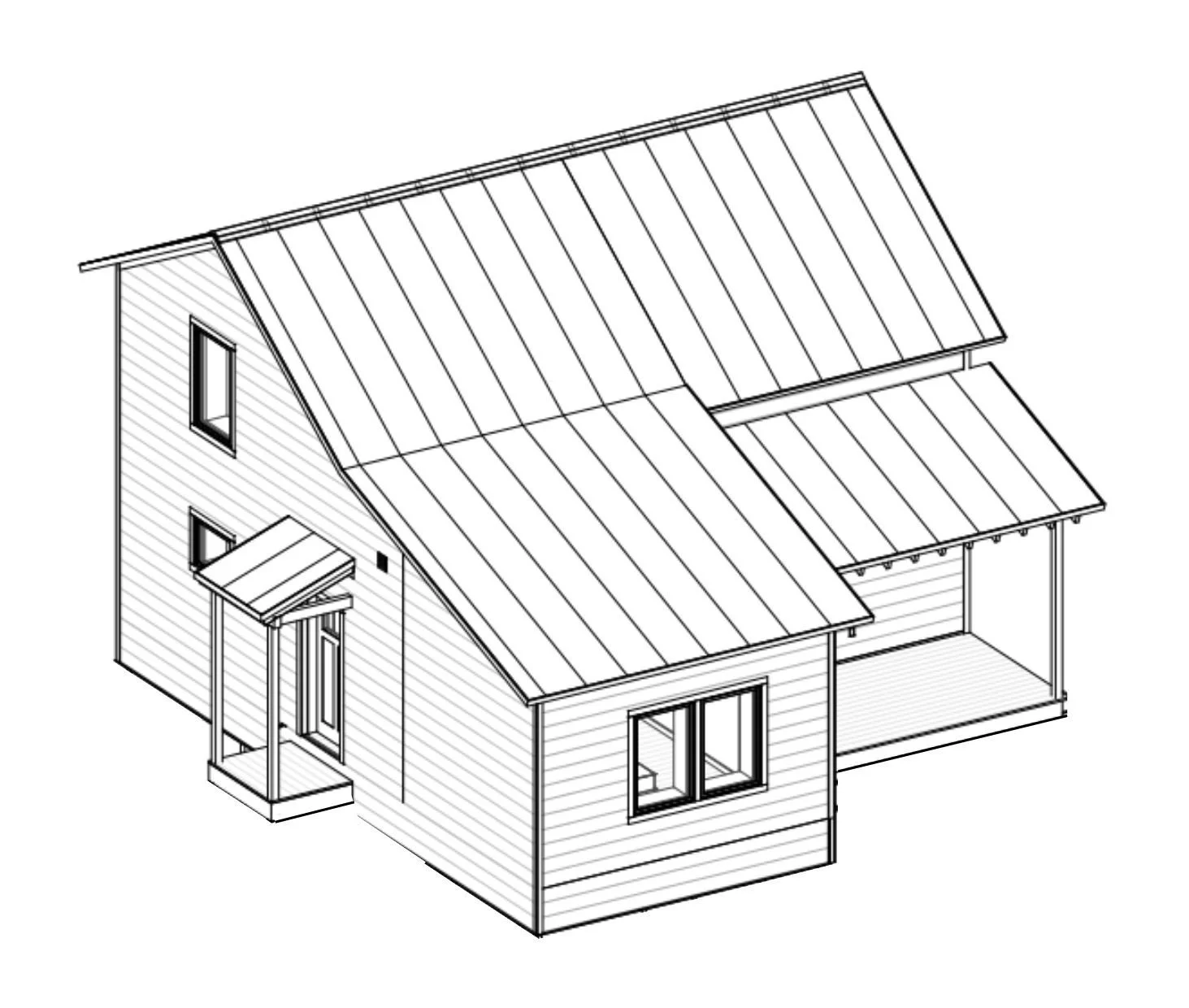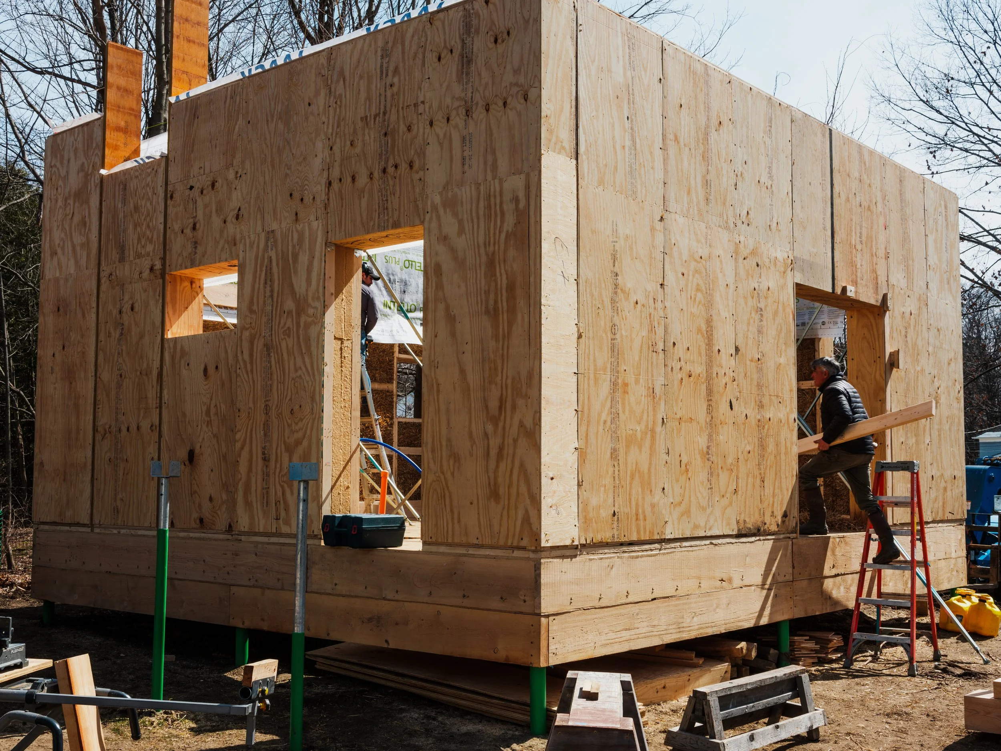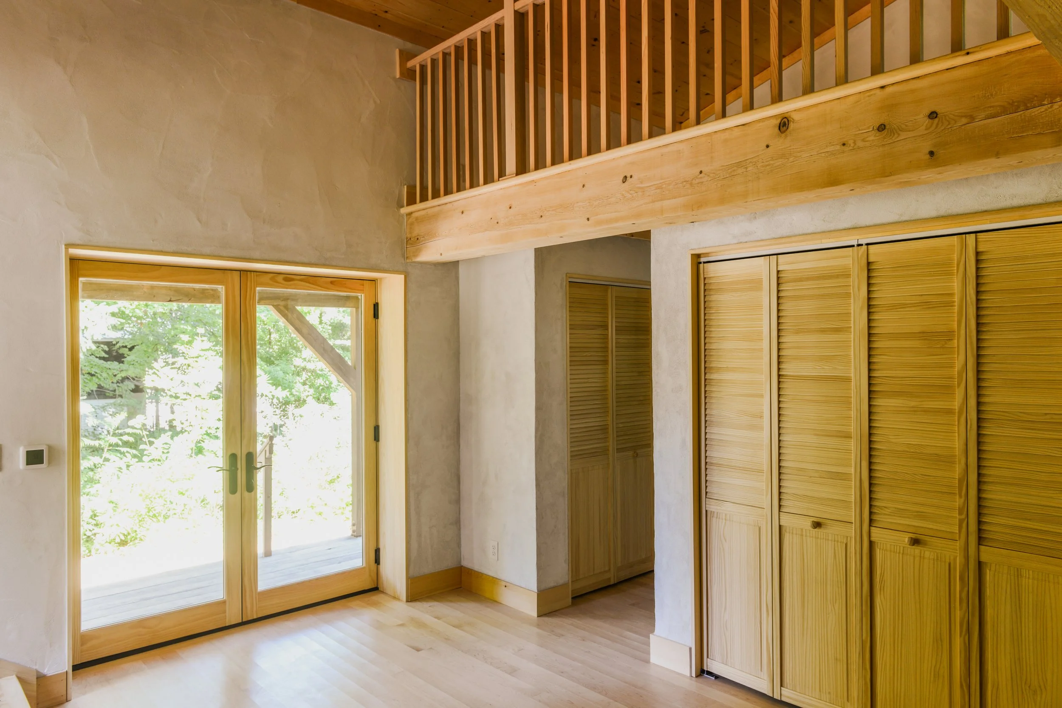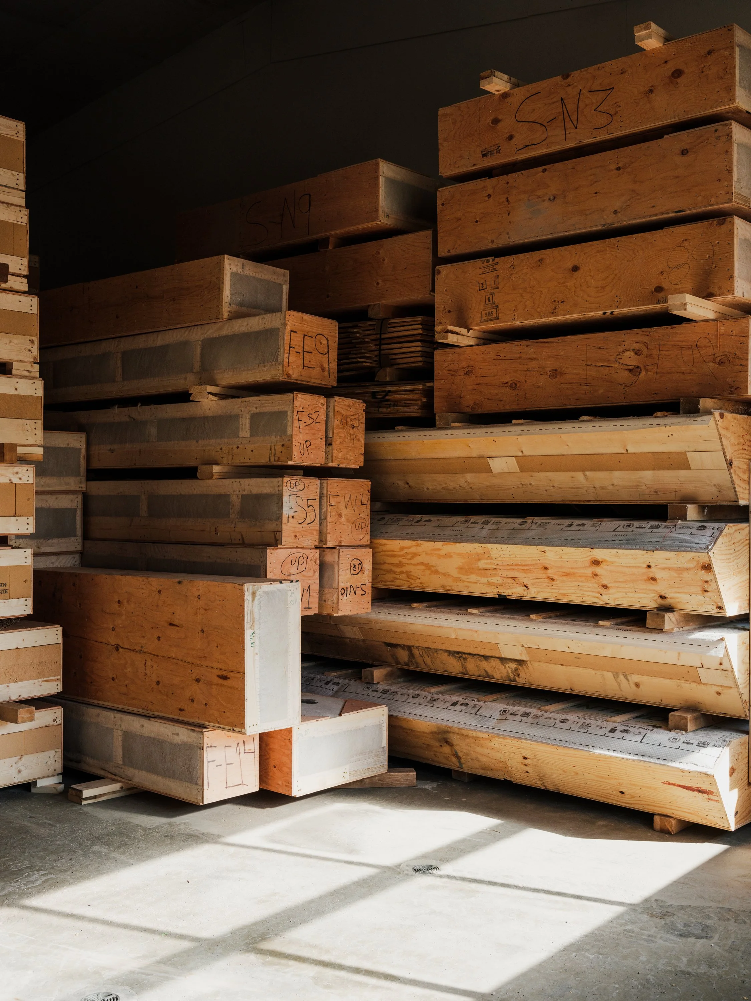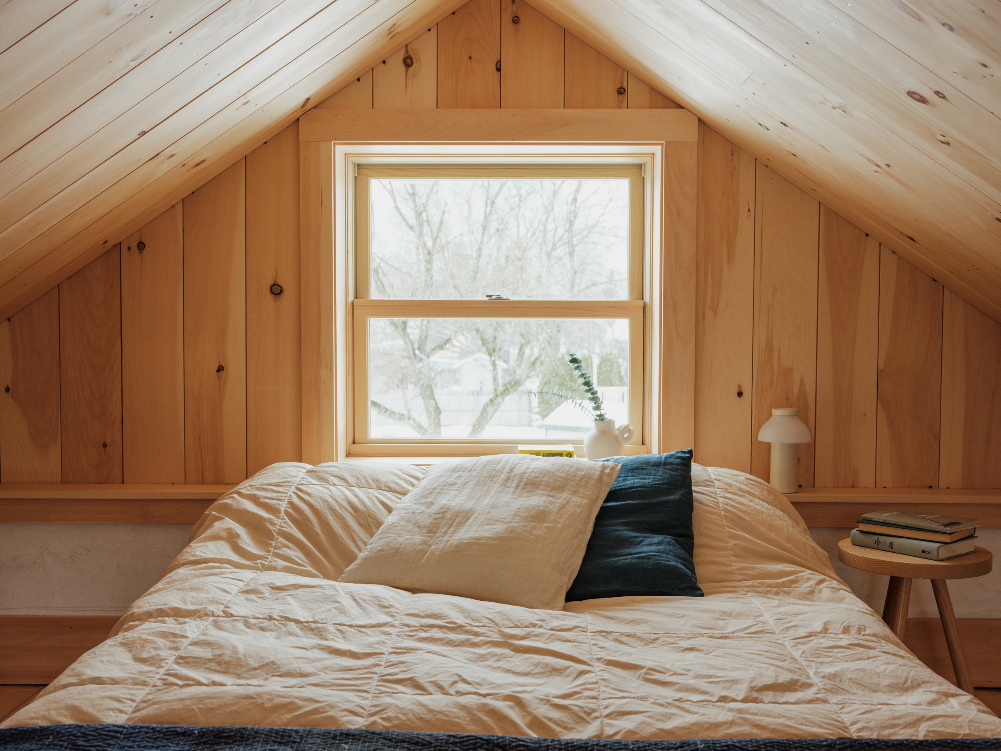
Cozy Homes for a Healthier Planet
Explore our collection of modern straw bale homes and accesory dwelling units – compact, efficient, and naturally designed.
CRAFTED WITH NATURAL MATERIALS
A Focus on Locally Sourced Living
Our Casitas redefine regenerative living. Built with locally sourced Vermont wood and straw, your Casita home is as resilient as it is contemporary in design. Personalize your interior with an optional natural clay and lime plaster finish, and embrace the healthy living environment created by sleek, non-toxic wood finishes.
We prioritize climate-friendly living and comfort, integrating advanced heating, cooling, ventilation, water, and power systems that are fossil-fuel free and all-electric. Off-grid options also available. Discover a new era of modern accessory dwelling units.
Browse our five different Casita models below.
Our Casitas
Read about our five models of prefabricated ADU and house kits
COMFORTABLE PRIMARY RESIDENCE
Árbol 1200
The spacious Árbol 1200 boasts 1200 square feet of conditioned living space, 3 bedrooms, an impeccably designed full kitchen and 1.5 bath, and advanced mechanicals.










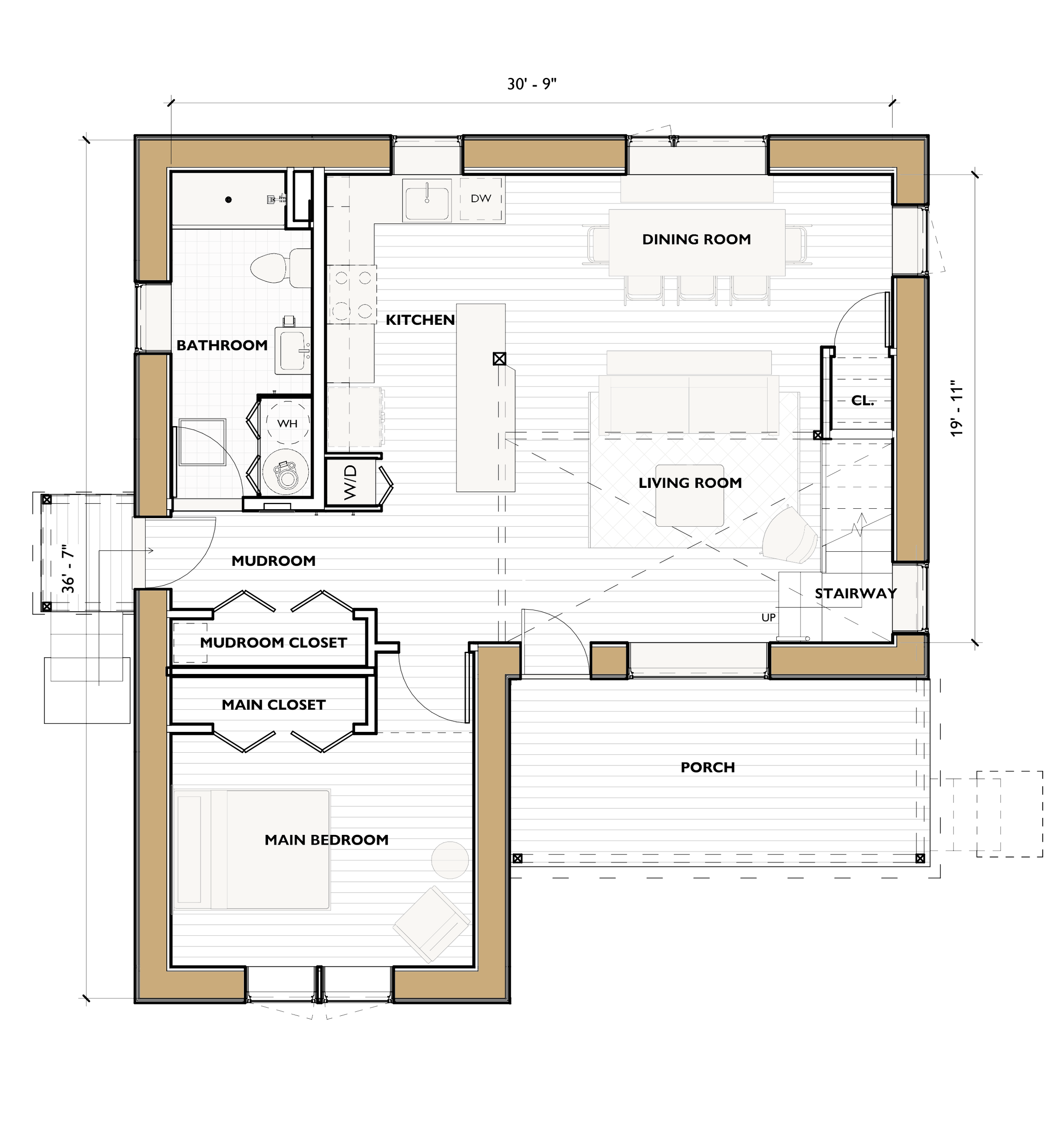
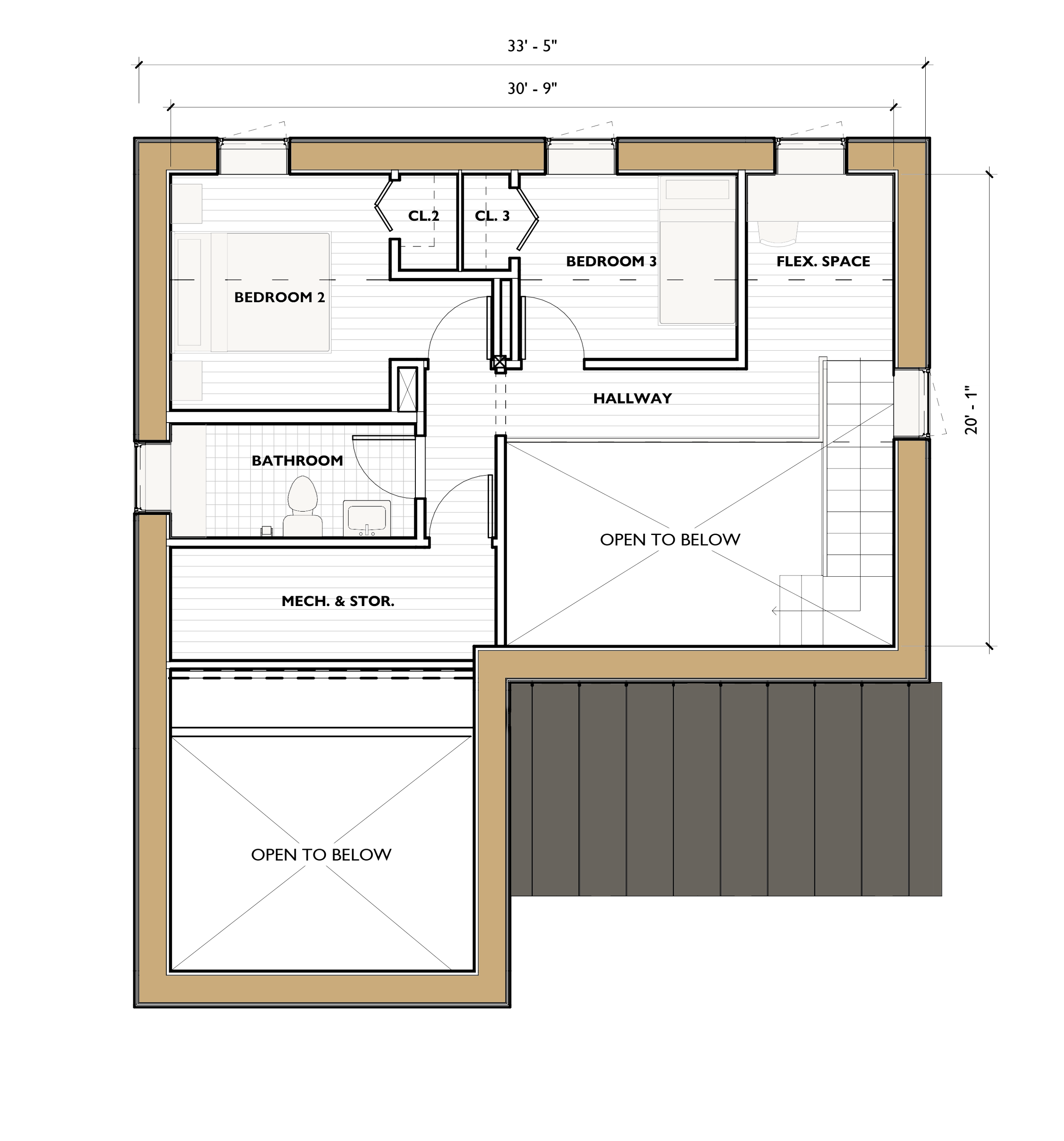
-
In addition to the features included in all Casitas, the Árbol 1200 uniquely features:
1200 square feet of interior living space
(1) 1st floor bedroom
(2) 2nd floor bedrooms
2nd floor office/flex space, and under-eave storage space
Full kitchen
Swing door for bathroom for increased privacy
Open-concept dining-living area with cathedral ceiling
Full L-shaped stairs with landing
Under-stair storage space
2 entrances: one single door entrance with covered stoop, and a full lite glass door that opens onto the sitting porch
Mudroom entrance space provides an organized portal in and out of your home
Storage closets
-
Those within New Frameworks’ direct service range may opt for the fully finished model installed by our company, complete with a bathroom and kitchenette. This option includes pre-selected finishings and paint colors to streamline the costs of this cozy home. If you’d like more signature customization options, individual selection of interior elements is available for an additional cost.
-
For those outside of our direct service range, working with a different build team, or aiming to keep expenses down by doing it yourself, the base-level kit is also available without bathroom, kitchen, or other finishes. We provide a full plan set and specifications along with the delivered kit so a local builder can complete it to our specifications or be modified as desired.
-
The cost of the health-conscious, climate responsive Arbol 1200 does not include site & utility construction expenses, as requirements vary by site location. Give us a call or an email to discuss your particular situation further and we are happy to help with an estimate.
-
The Árbol was inspired by the beloved features of the Flora model. It was created in response to customer requests for a larger, single-family home that builds on those cherished elements.
SPACIOUS LIVING BLOSSOMS
Flora 900
The opulent Flora 900 boasts 900 square feet of conditioned living space, an impeccably designed full kitchen and bath, and advanced mechanicals.
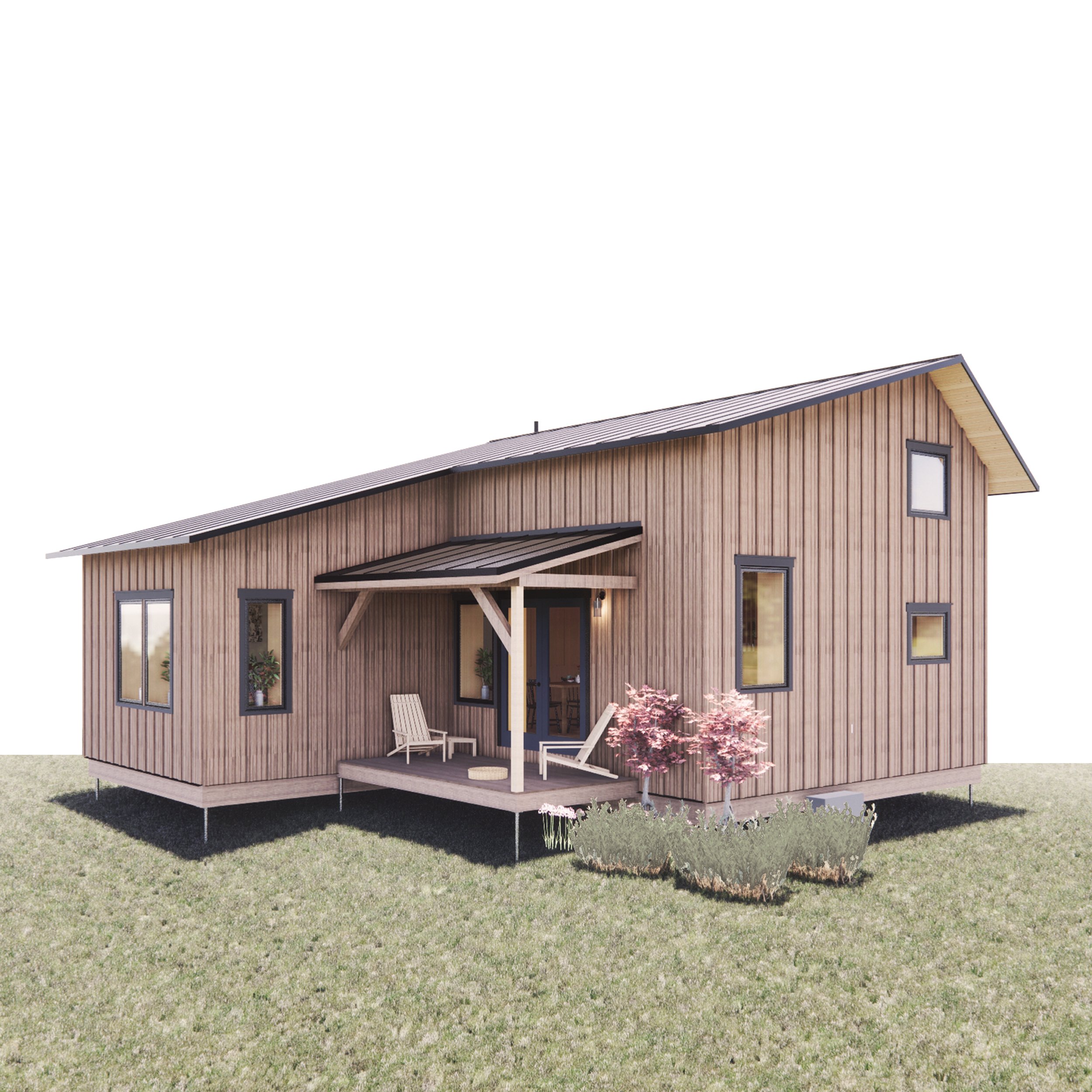


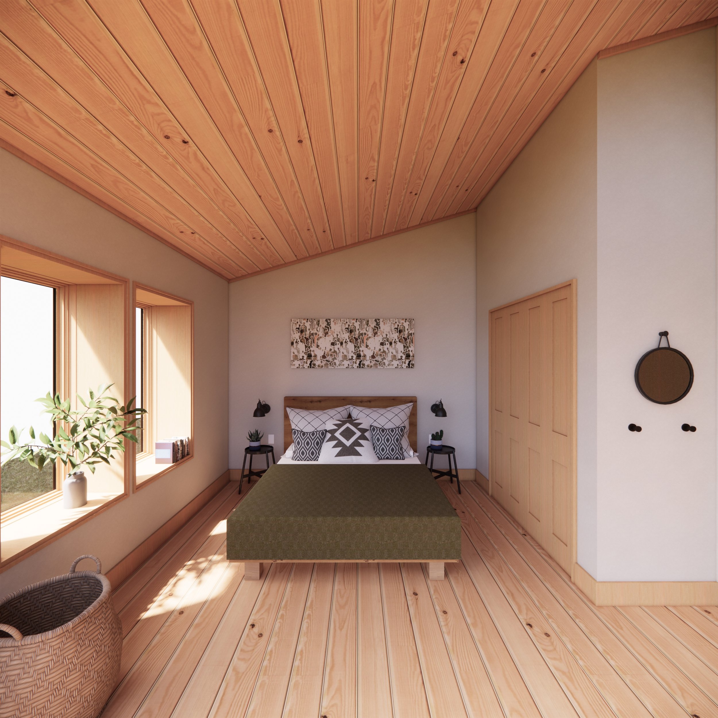
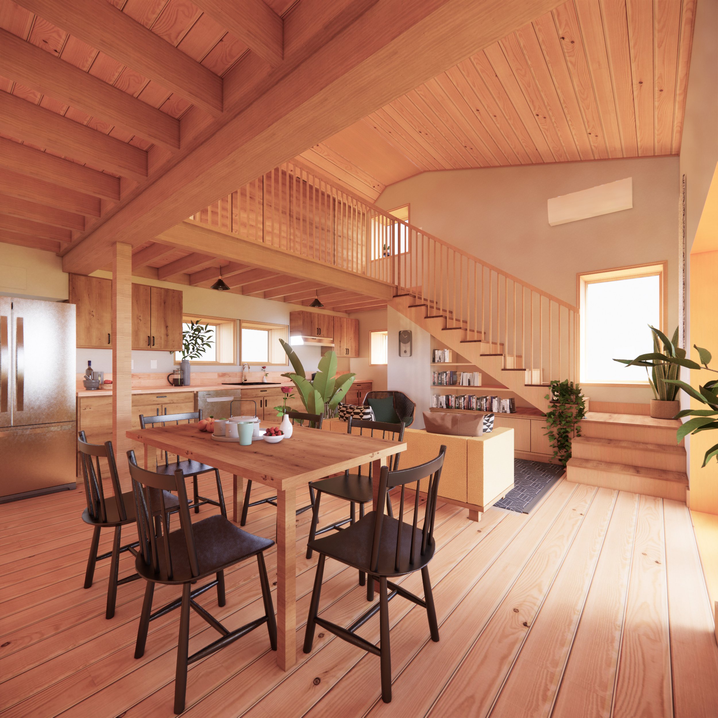
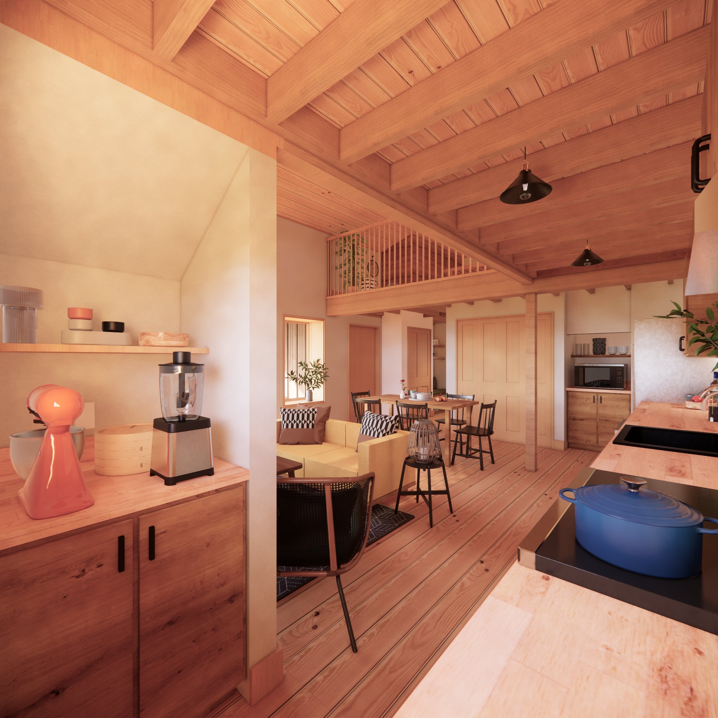
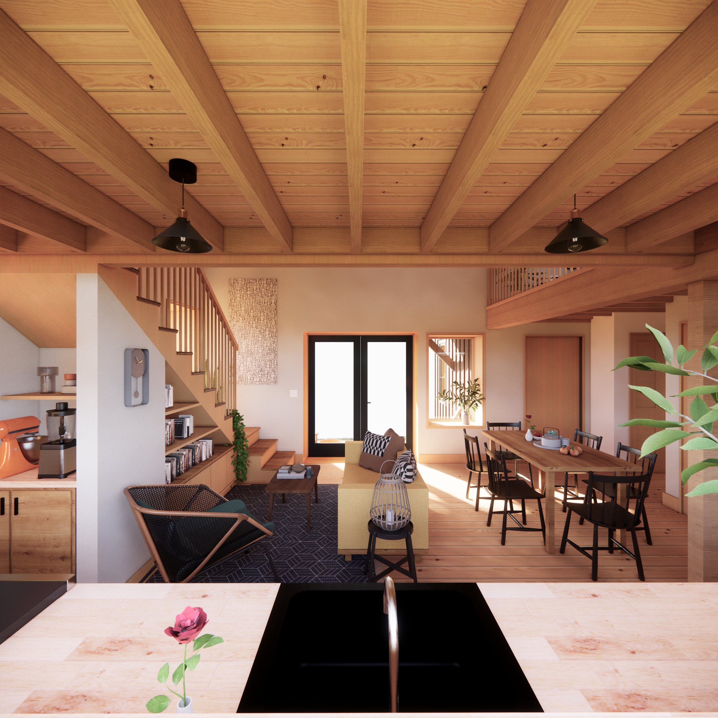
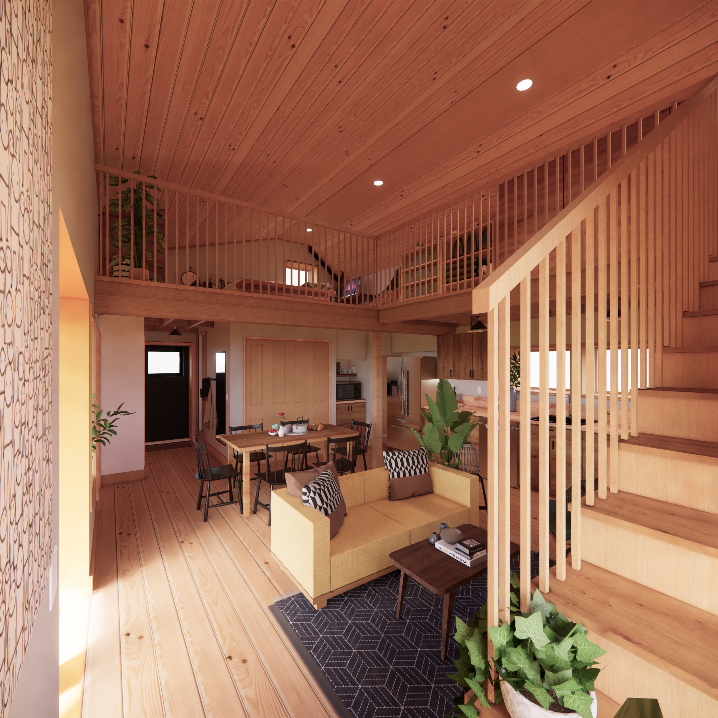
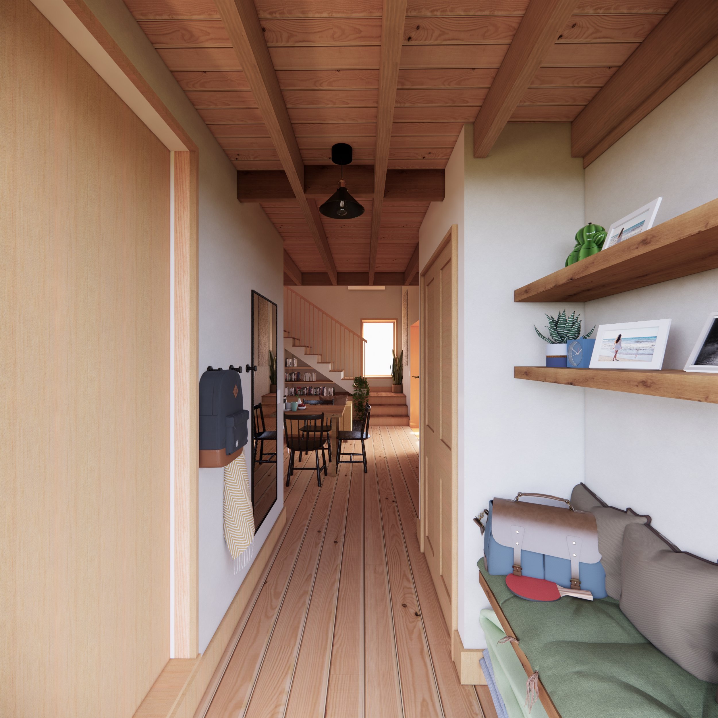
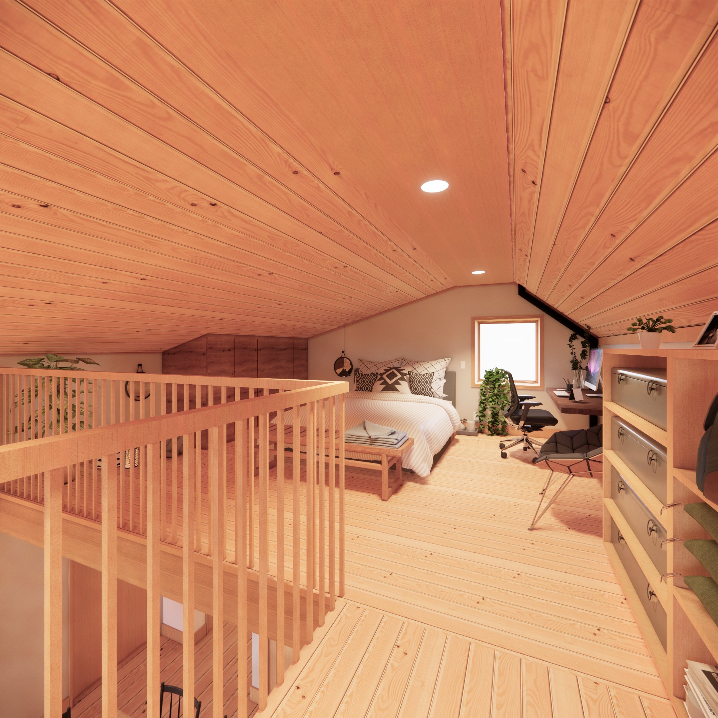
-
In addition to the features included in all Casitas, Flora 900 uniquely features:
900 square feet of interior living space
1st floor bedroom
Full kitchen
Swing door for bathroom for increased privacy
Open-concept dining-living area
Full L-shaped stairs with landing
Under-stair built in shelving for integrated storage
2 entrances: one single door entrance with covered stoop, a double glass door that opens onto the sitting porch
Mudroom entrance space provides an organized portal in and out of your home
Storage closets and built in shelving
Loft with sleeping space, optional home working space, and under-eave storage space
-
Those within New Frameworks’ direct service range may opt for the fully finished model installed by our company, complete with a bathroom and kitchenette. This option includes pre-selected finishings and paint colors to streamline the costs of this cozy home. If you’d like more signature customization options, individual selection of interior elements is available for an additional cost.
-
For those outside of our direct service range, working with a different build team, or aiming to keep expenses down by doing it yourself, the base-level kit is also available without bathroom, kitchen, or other finishes. We provide a full plan set and specifications along with the delivered kit so a local builder can complete it to our specifications or be modified as desired.
-
The cost of the blossoming, climate responsive Flora 900 does not include site & utility construction expenses, as requirements vary by site location. Give us a call or an email to discuss your particular situation further and we are happy to help with an estimate.
-
GROUNDED ELEGANCE WITH LOFTY LIVING
Terra 600
Our elevated Terra 600 offers 580 square feet of conditioned living space, featuring a loft, a fully designed kitchen and bath, and advanced mechanicals, electrical, and plumbing.
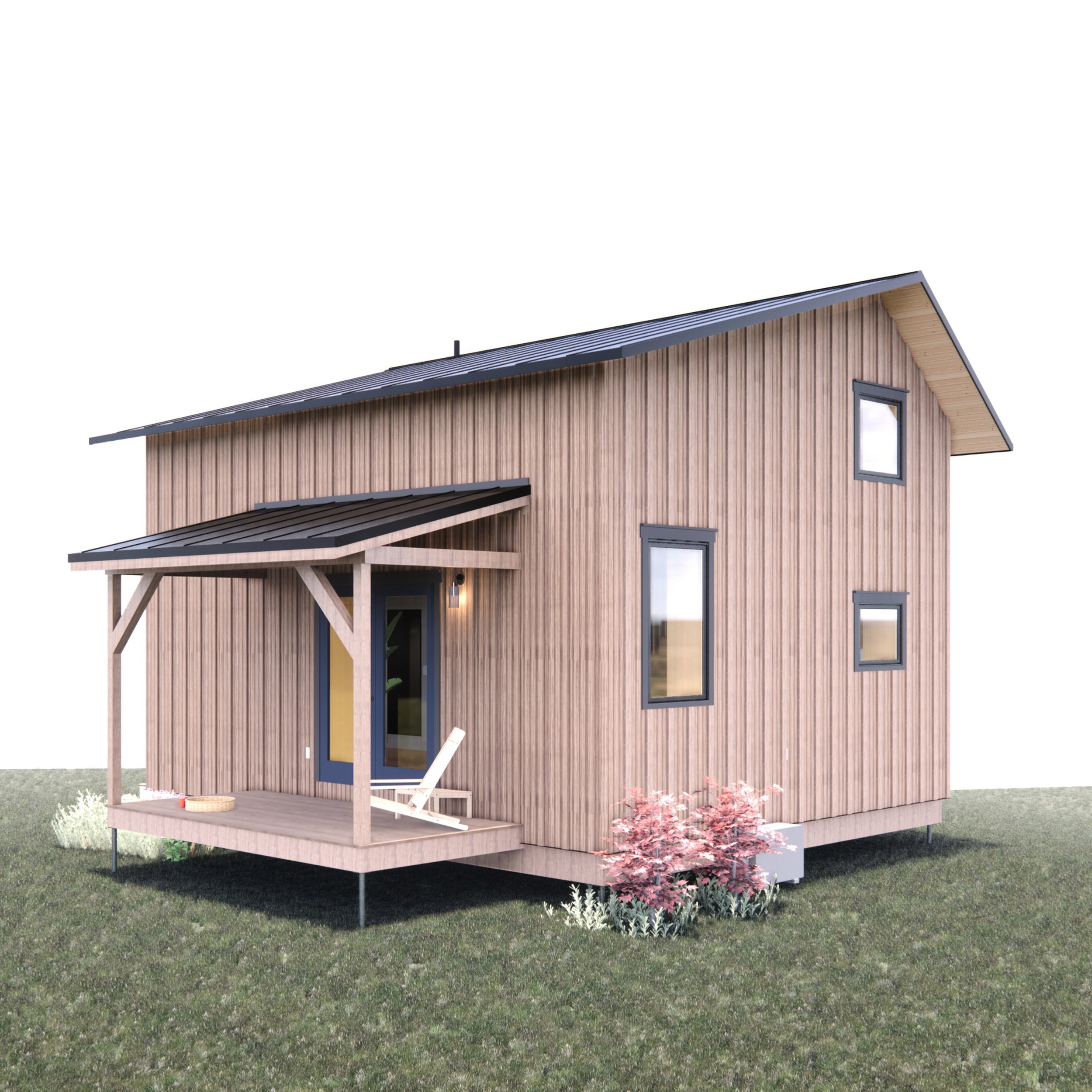
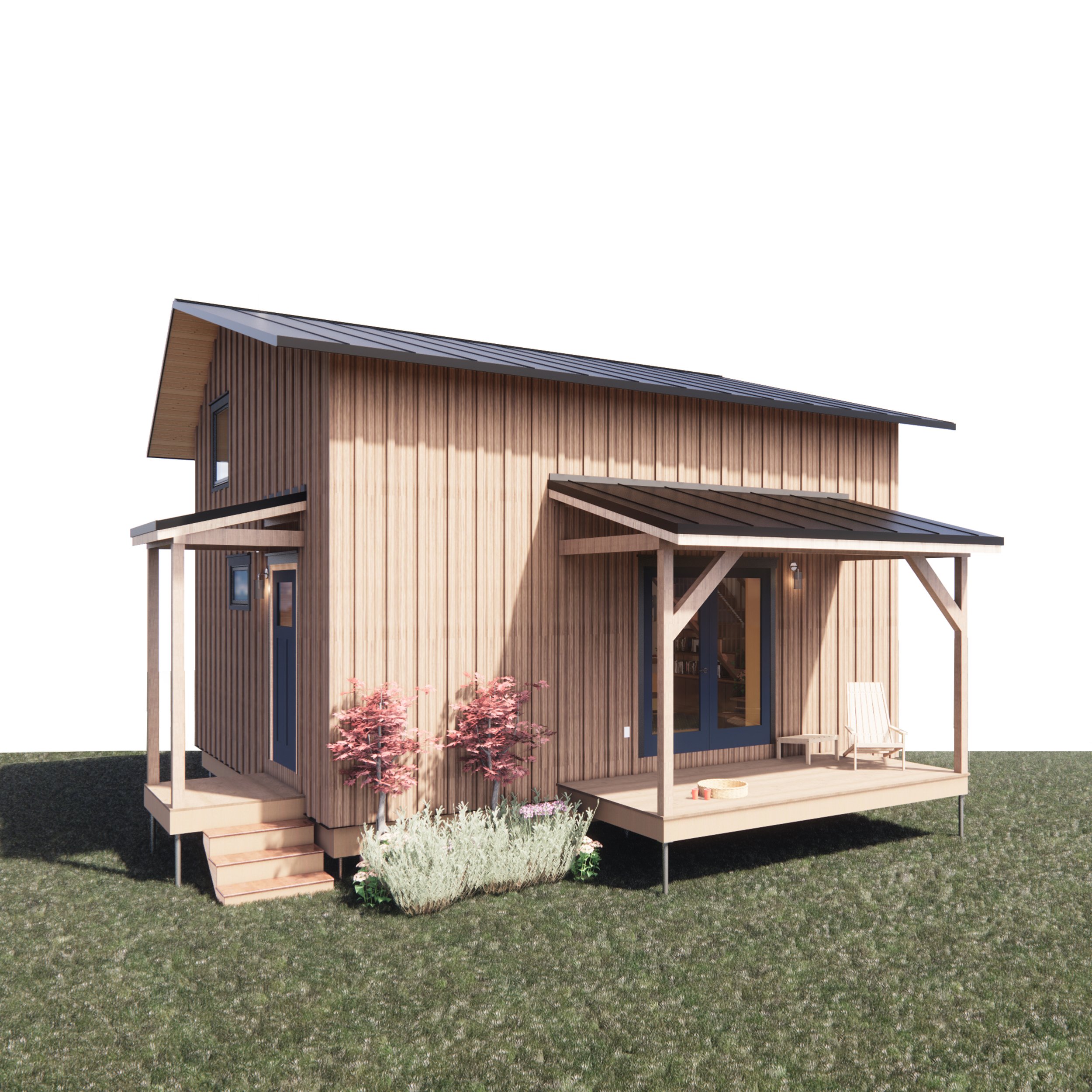


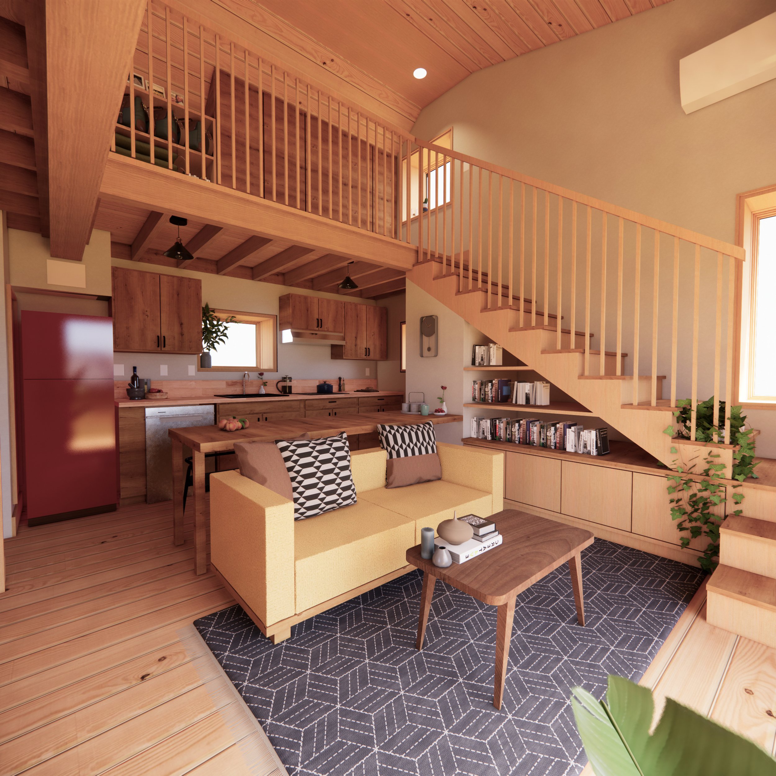
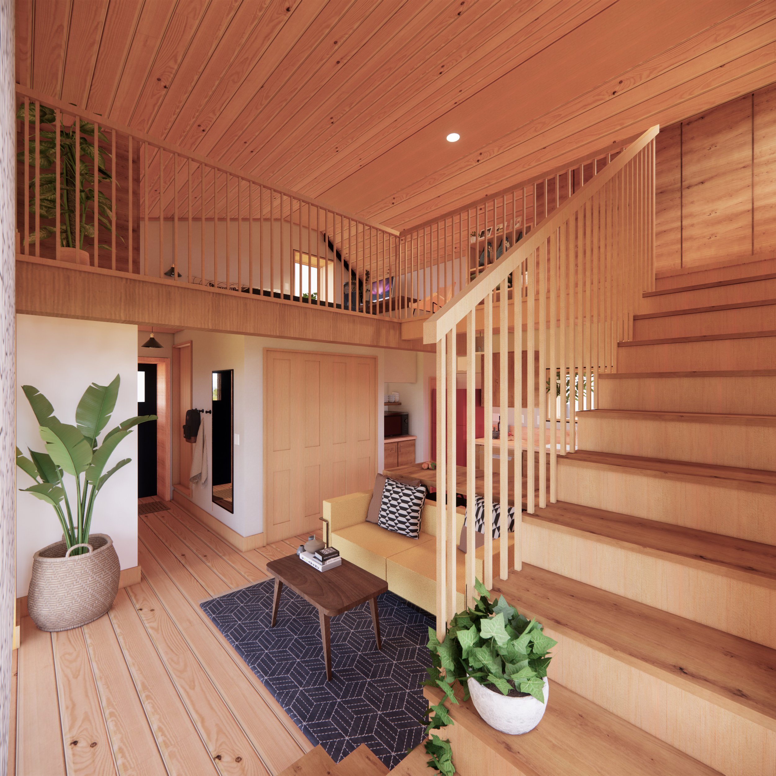
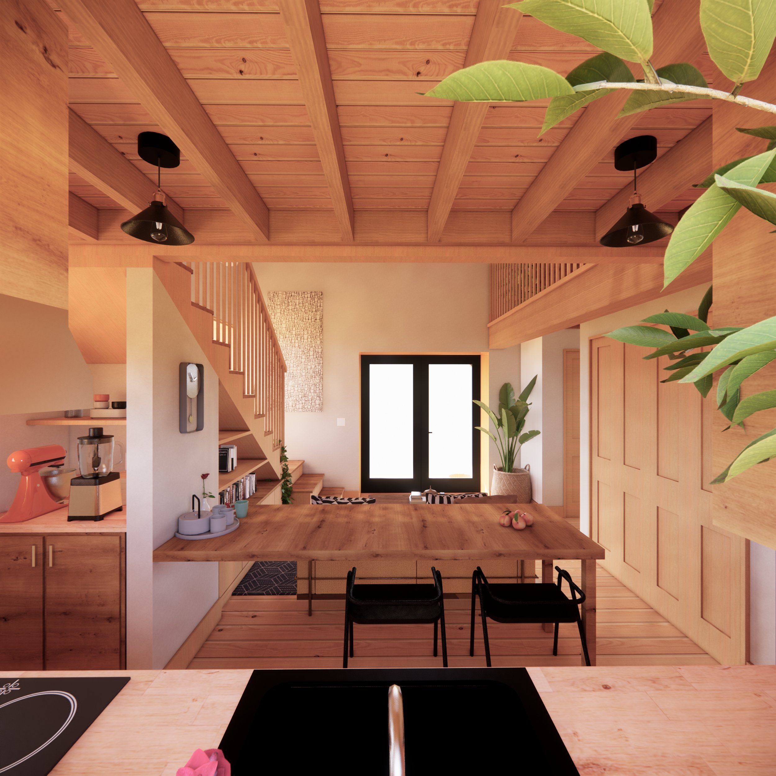
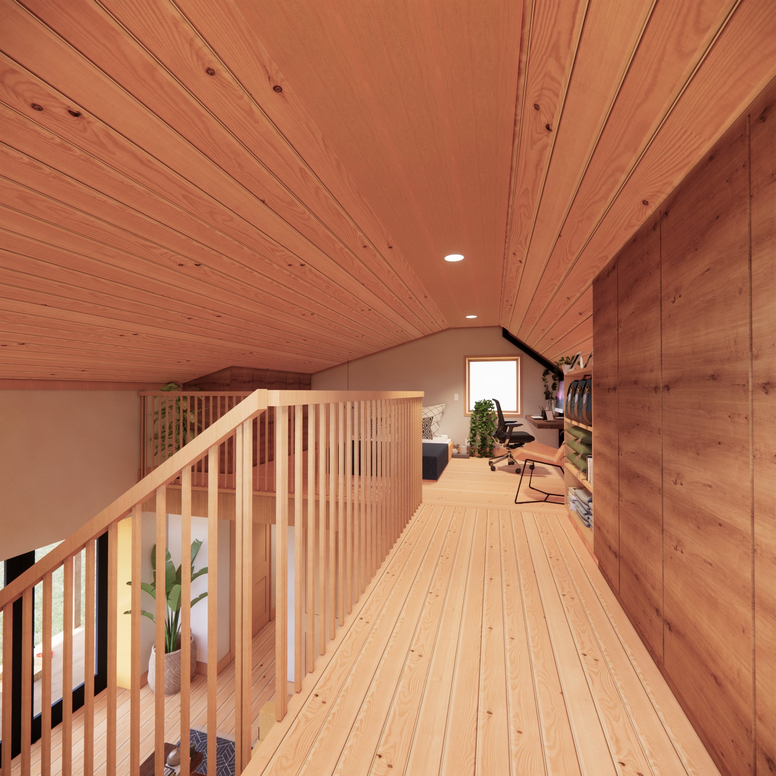
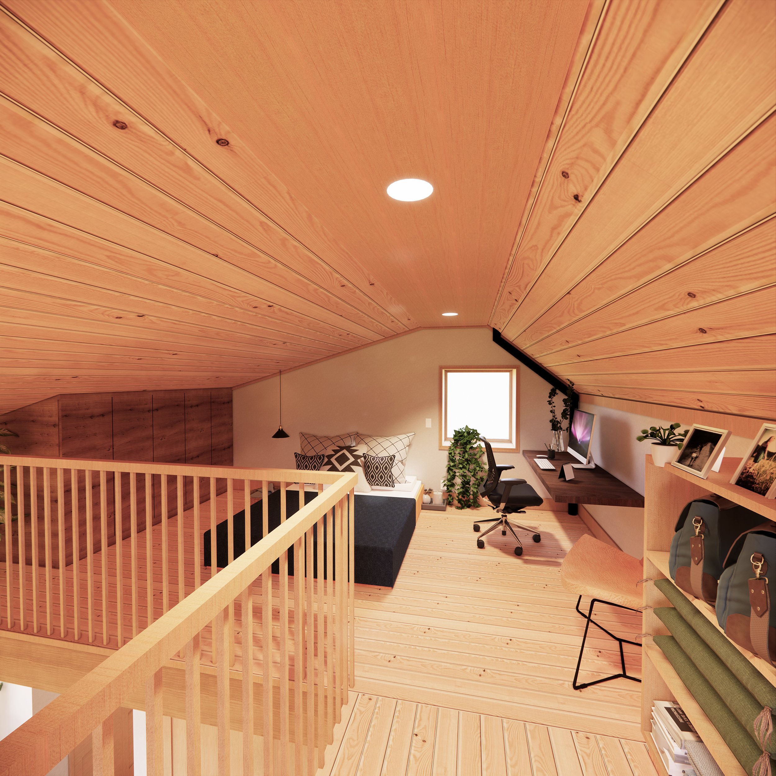
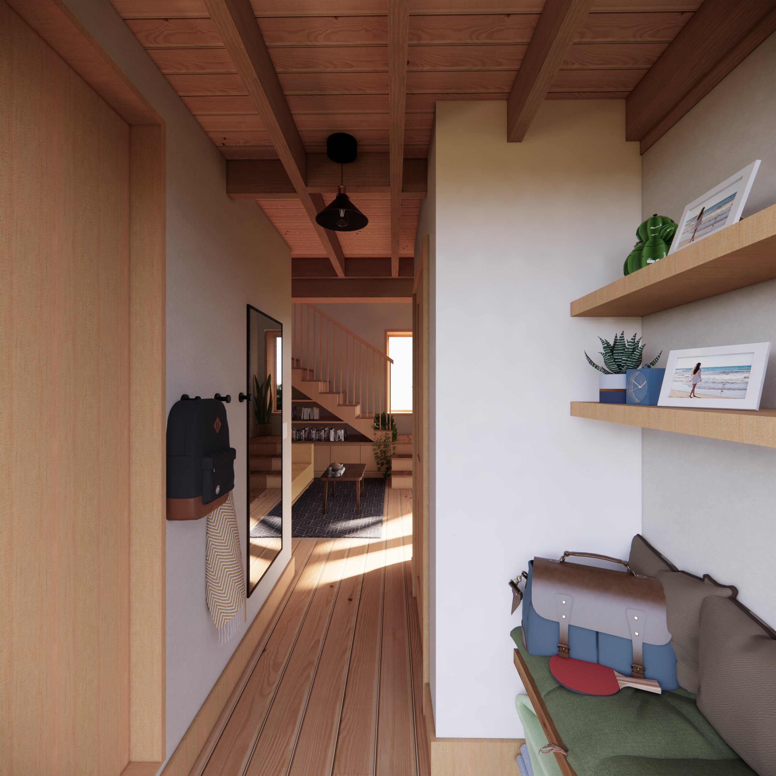
-
In addition to the features included in all Casitas, Terra 600 uniquely features:
580 square feet of interior living space
Full kitchen
Swing door for bathroom for increased privacy
Open-concept dining-living area
Full L-shaped stairs with landing
Under-stair built in shelving for integrated storage
2 entrances: one single door entrance with covered stoop, a double glass door that opens onto the sitting porch
Mudroom entrance space provides an organized portal in and out of your home
Storage closets and built in shelving
Loft with sleeping space, optional home working space, and under-eave storage space
-
Those within New Frameworks’ direct service range may opt for the fully finished model installed by our company, complete with a bathroom and kitchenette. This option includes pre-selected finishings and paint colors to streamline the costs of this cozy home. If you’d like more signature customization options, individual selection of interior elements is available for an additional cost.
-
For those outside of our direct service range, working with a different build team, or aiming to keep expenses down by doing it yourself, the base-level kit is also available without bathroom, kitchen, or other finishes. We provide a full plan set and specifications along with the delivered kit so a local builder can complete it to our specifications or be modified as desired.
-
The cost of the earthy, climate responsive Terra 600 does not include site & utility construction expenses, as requirements vary by site location. Give us a call or an email to discuss your particular situation further and we are happy to help with an estimate.
-
SINGLE FLOOR SERENITY
Agua 400
Step into luxury with the Agua 400. Revel in 400 square feet of conditioned living space, boasting a fully designed kitchen, complete bathroom, and top-tier mechanical, electrical, and plumbing features.
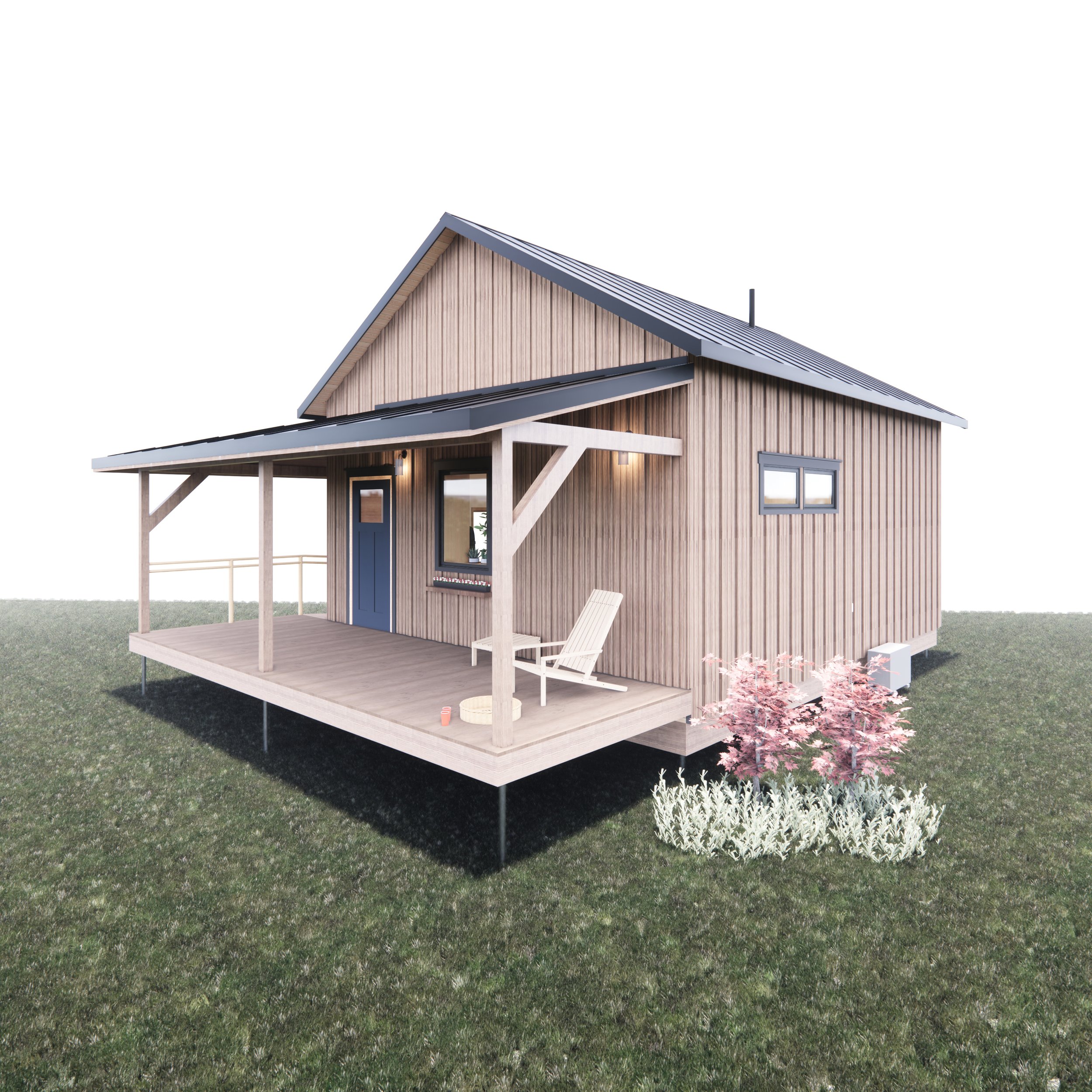
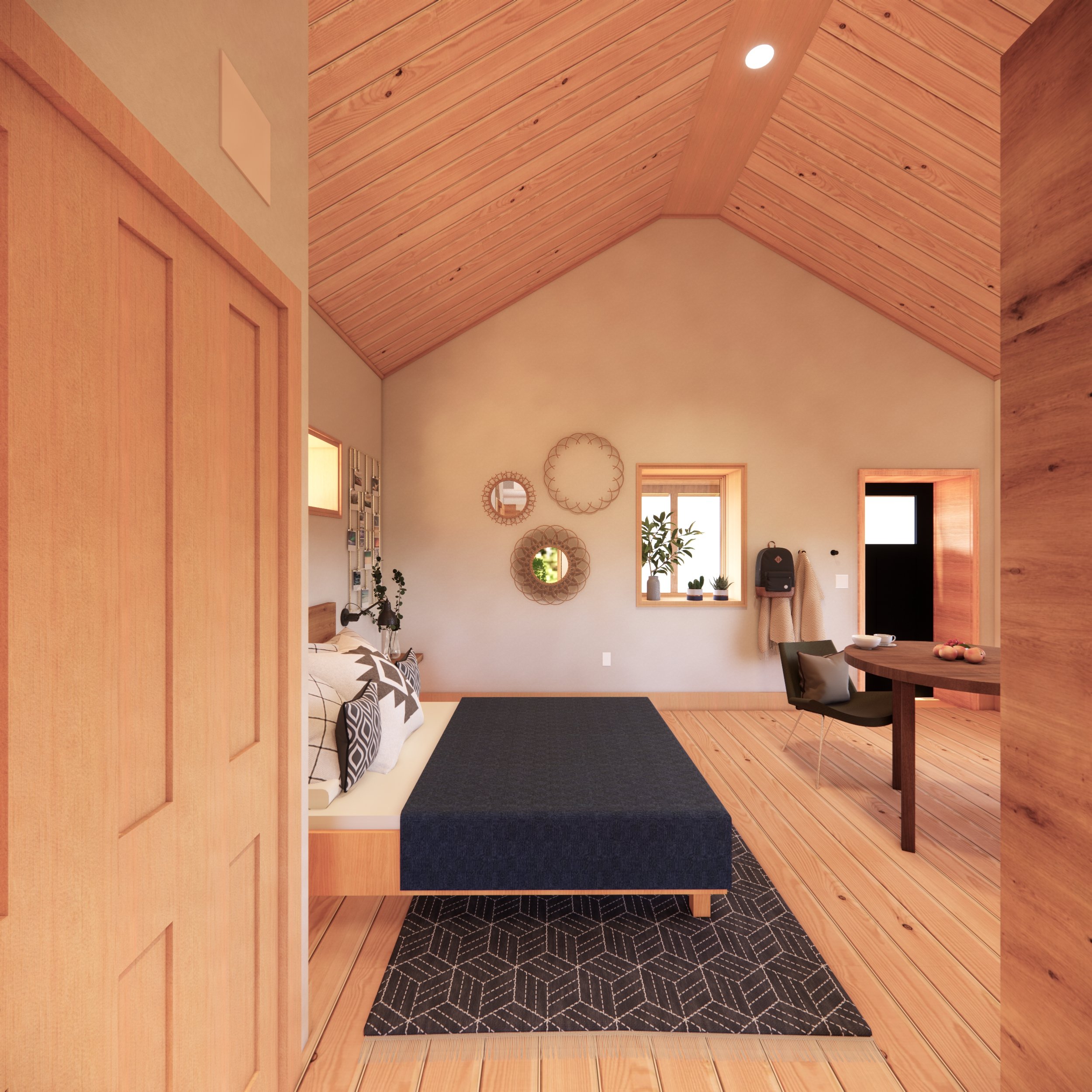


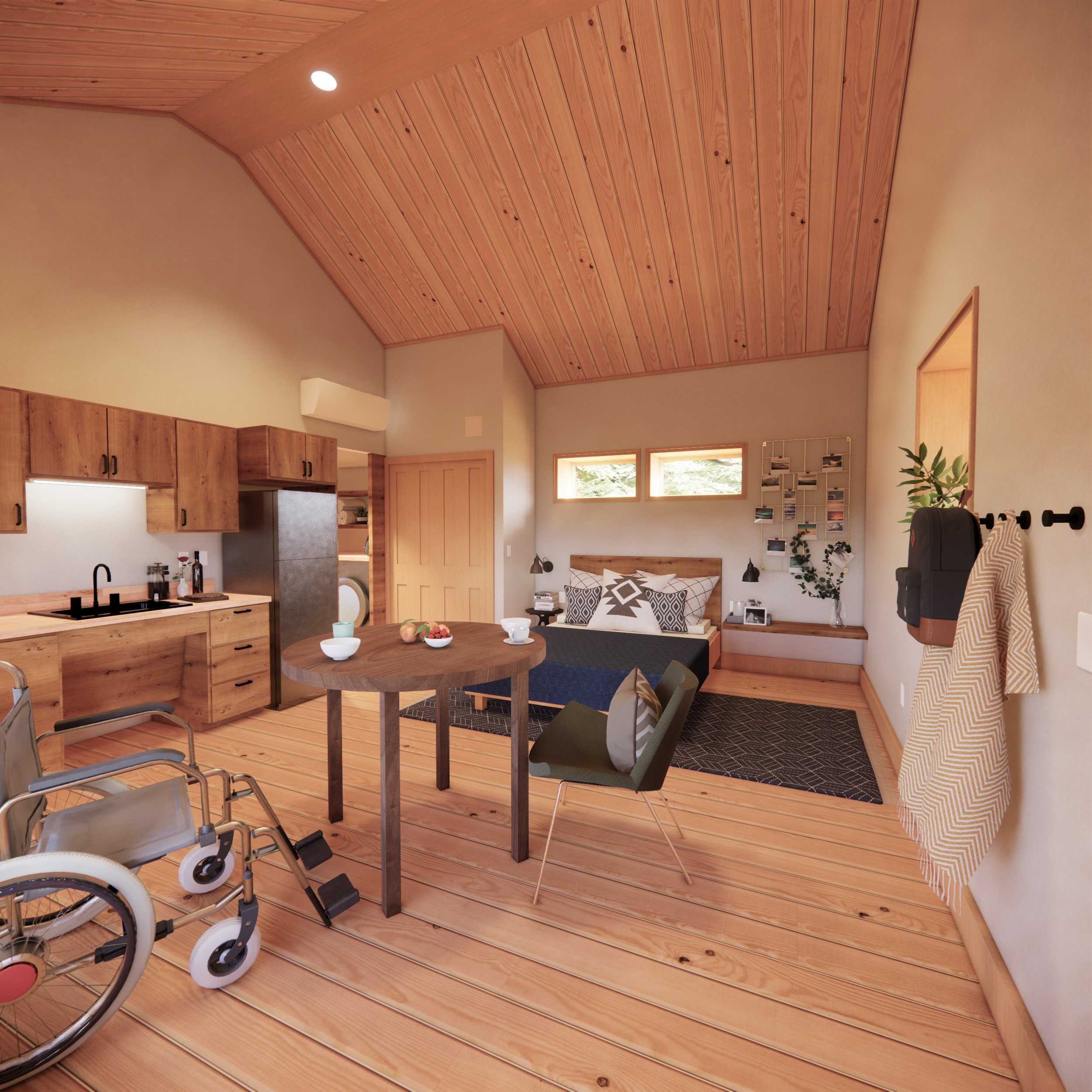
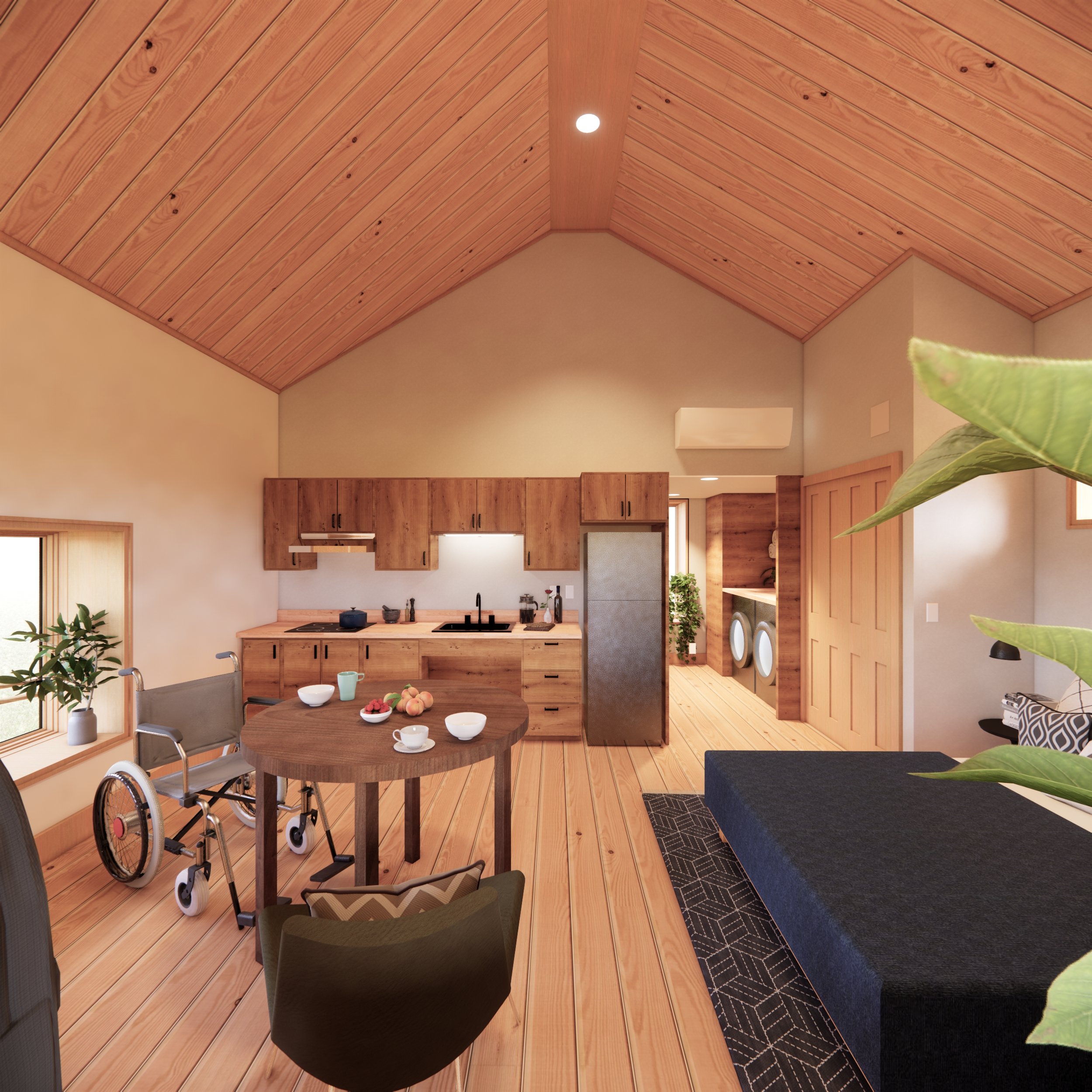
-
Experience the convenience of universal design and one-floor living, all on a low-carbon concrete slab foundation or pier foundation with ramp for barrier-free entrance. Enjoy sustainable luxury with our base model.
In addition to the features included in all Casitas, Agua 400 uniquely features:400 square feet of interior living space, plus covered porch
Storage closets
Swing door for bathroom for increased privacy
Full ADA-compliant design for aging in place and all abilities
Barrier-free entrance
Roll-in shower and full turn-arounds in bathroom
Counter, sink heights, and kitchen design set for wheelchair-user and following principles of universal design
-
Those within New Frameworks’ direct service range may opt for the fully finished model installed by our company, complete with a bathroom and kitchenette. This option includes pre-selected finishings and paint colors to streamline the costs of this cozy home. If you’d like more signature customization options, individual selection of interior elements is available for an additional cost.
-
For those outside of our direct service range, working with a different build team, or aiming to keep expenses down by doing it yourself, the base-level kit is also available, with no bathroom, electricity, or kitchen. We provide a full plan set and specifications along with the delivered kit so a local builder can complete it to our specifications or be modified as desired.
-
The cost of the accessible, climate responsive Agua 400 does not include site & utility construction expenses, as requirements vary by site location. Give us a call or an email to discuss your particular situation further and we are happy to help with an estimate.
-
PETITE PERFECTION
Cabañita 300
Meet the Cabañita 300, where miniature elegance blossoms in 314 square feet of contemporary living space. Upgrade to the Cabañita Plus to include a bathroom.
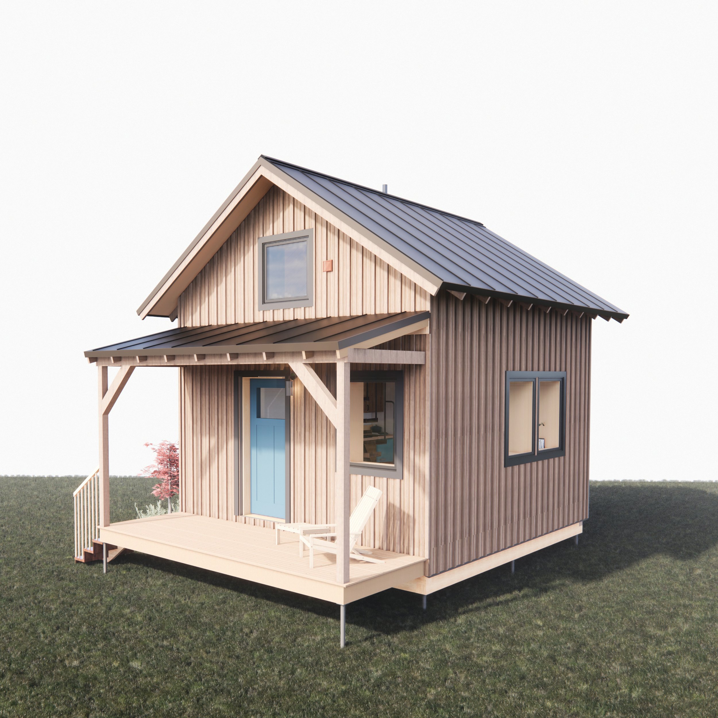
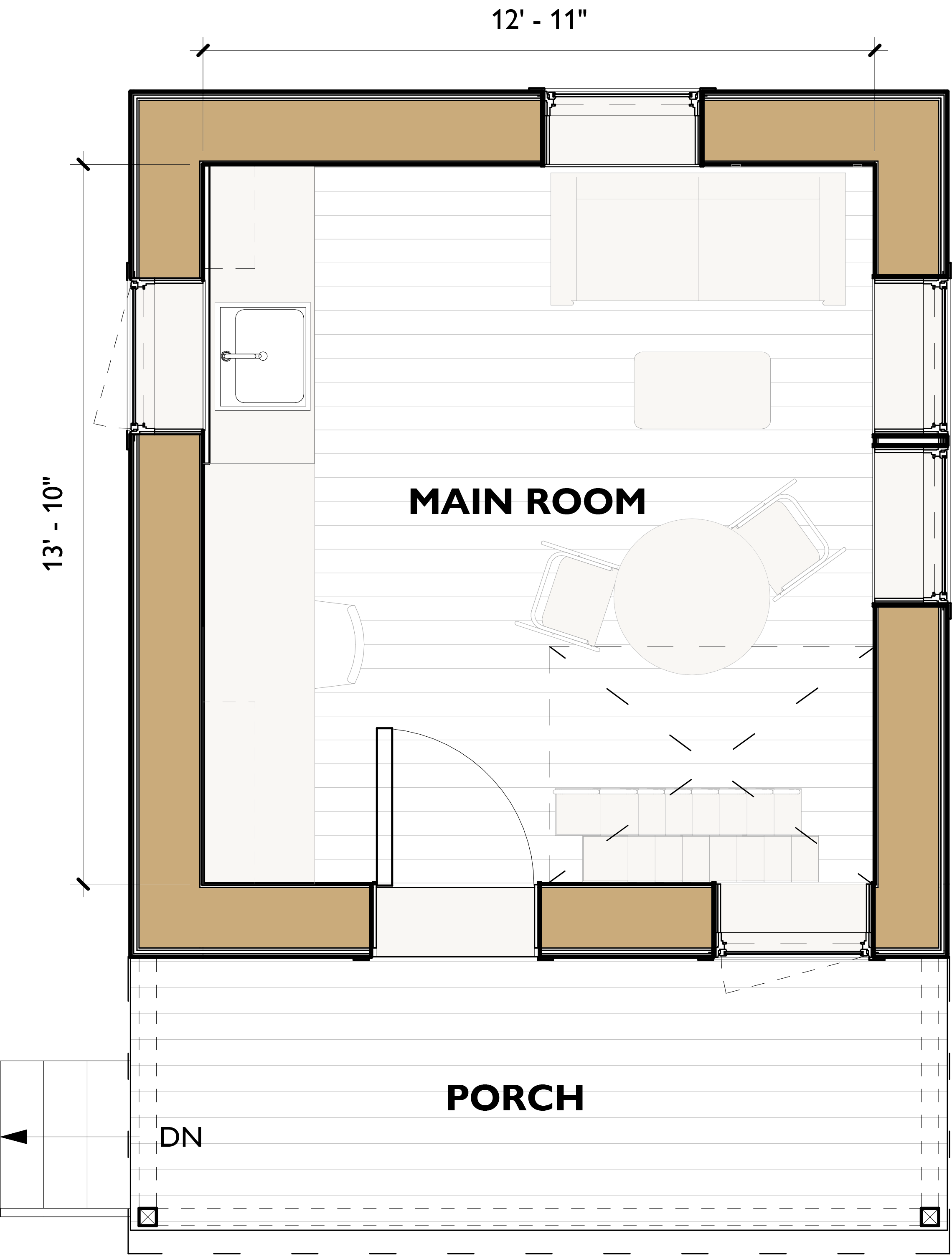
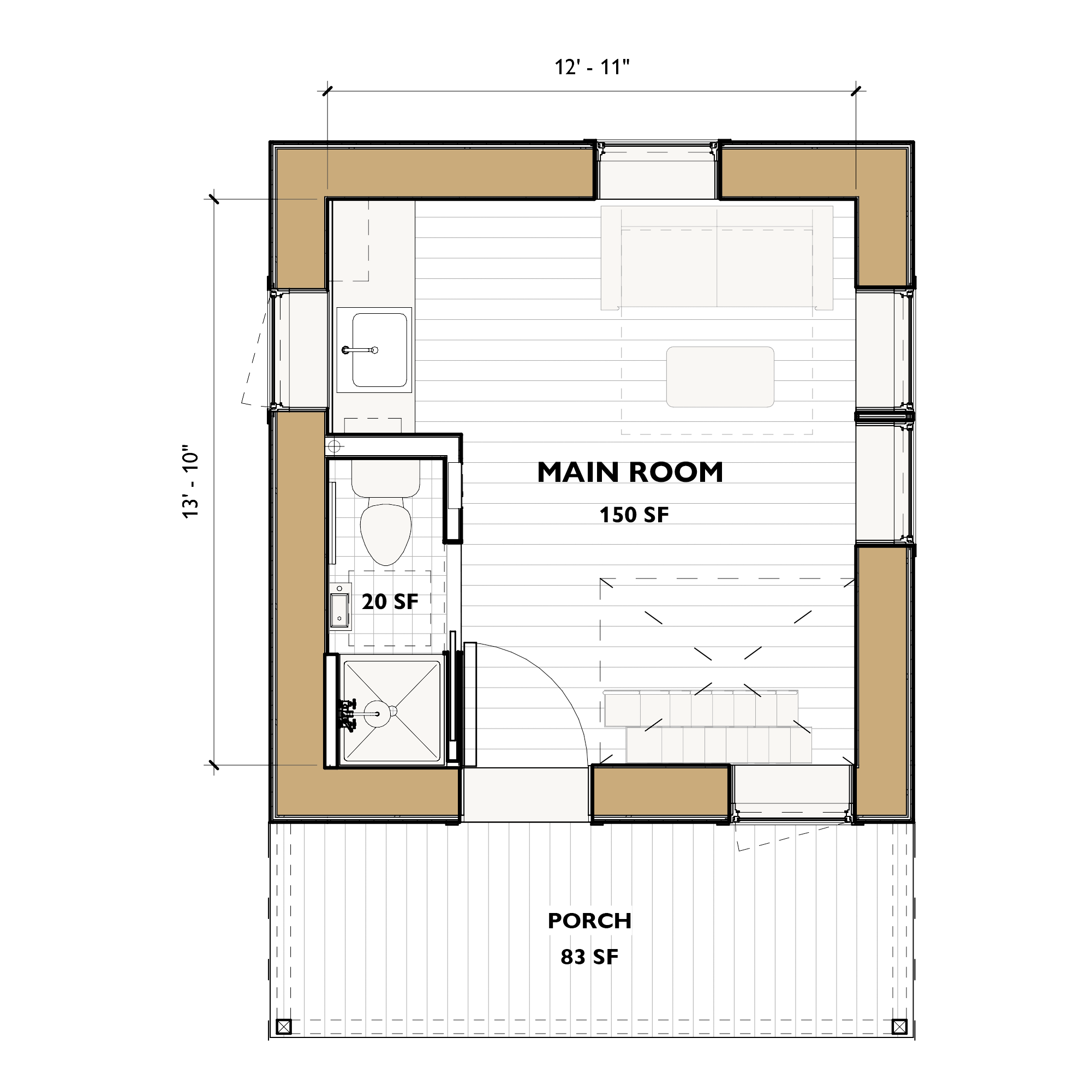
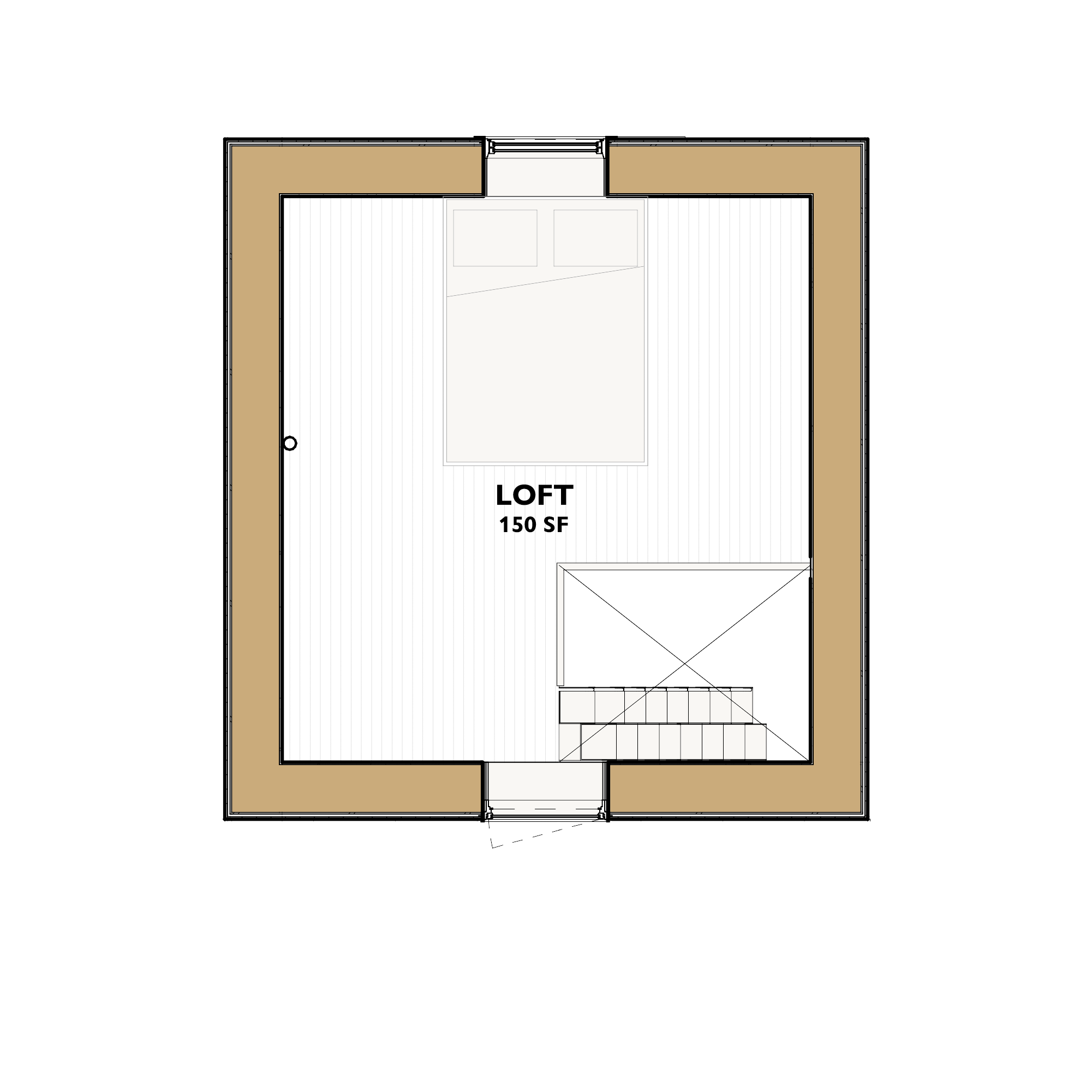
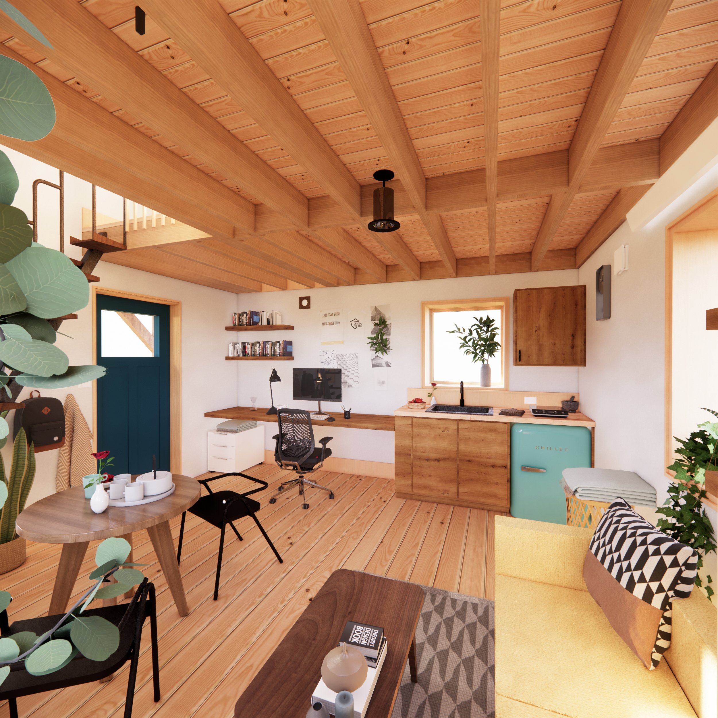
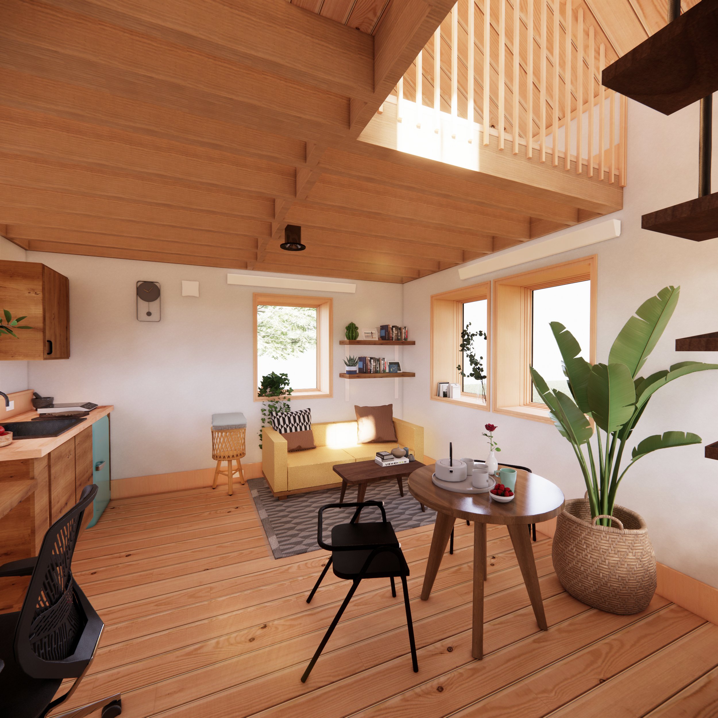
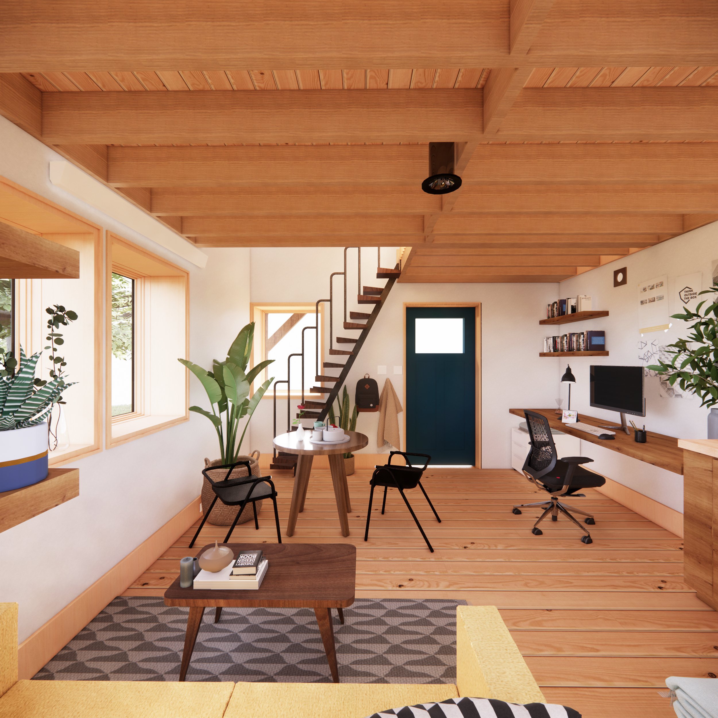
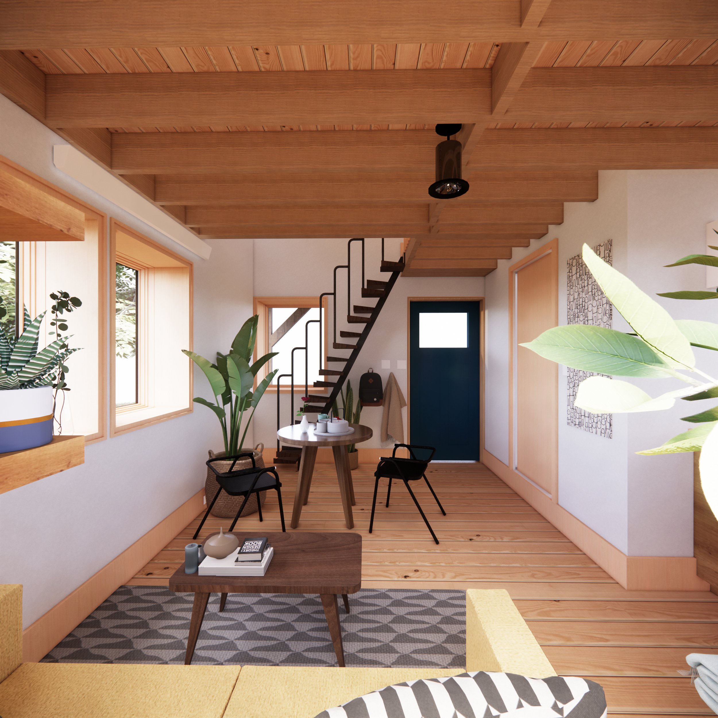
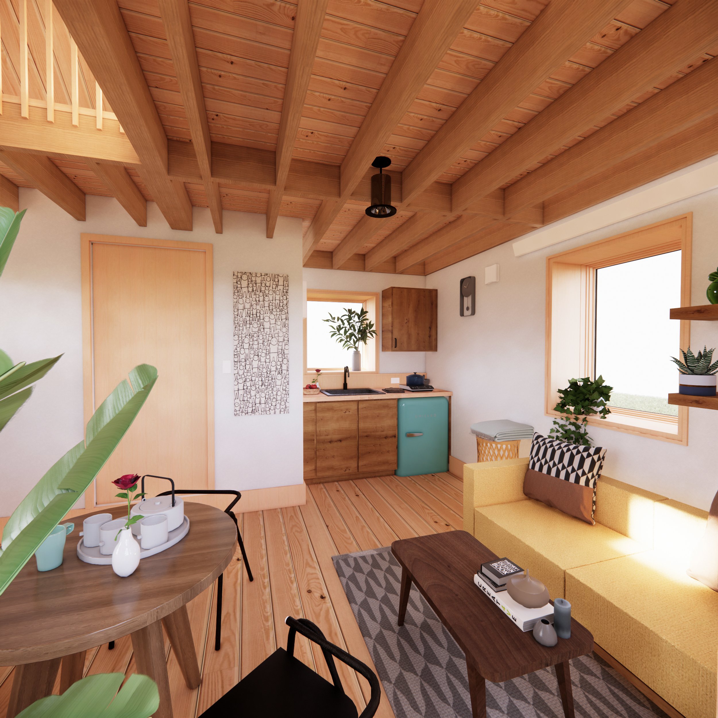
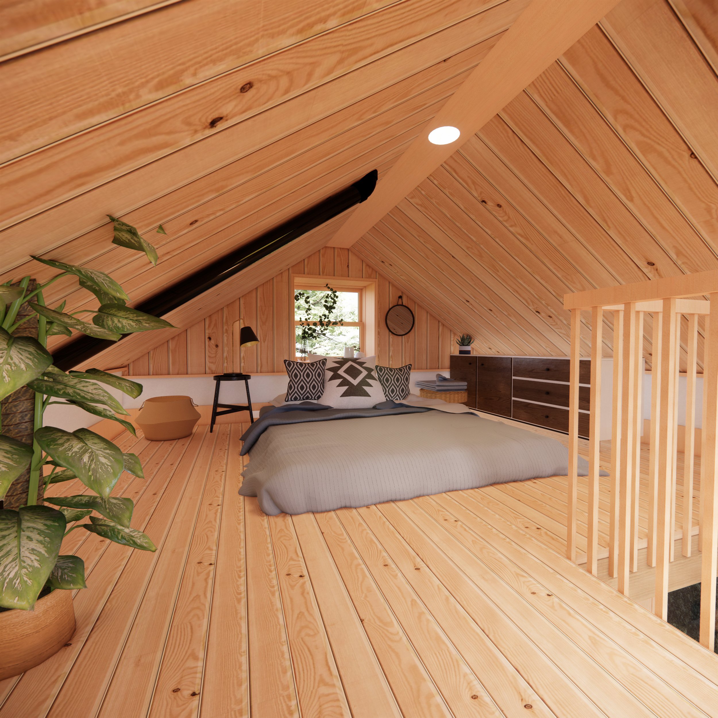
-
In addition to the features included in all Casitas, Cabañita 300 uniquely features:
314 square feet of interior living space, plus covered porch
Alternating tread stair (code compliant)
Pocket door for bathroom for space-saving, functional ease
-
Those within New Frameworks’ direct service range may opt for the fully finished model installed by our company, complete with a bathroom and kitchenette. This option includes pre-selected finishings and paint colors to streamline the costs of this cozy home. If you’d like more signature customization options, individual selection of interior elements are available for an additional cost.
-
For those outside of our direct service range, working with a different build team, or aiming to keep expenses down by doing it yourself, the base-level kit is also available, with no bathroom sink, electricity, or kitchenette. We provide a full plan set and specifications along with the delivered kit so a local builder can complete it to our specifications or be modified as desired.
-
The cost of the simplistically climate responsive Cabañita 300 does not include site & utility construction expenses, as requirements vary by site location. Give us a call or an email to discuss your particular situation further and we are happy to help with an estimate.
-
Step into a Casita and feel what it means to be held by a home.
Throughout the year, we host tours of our local Casita models at various stages in the construction process so you can explore the thoughtful details, the variety of models and designs, and imagine what's possible when homes are built with care, intention, and love for this earth.
Why Casitas?
Our mission with the Casitas is to help bridge the gap in accessible, sustainable housing by bringing thoughtfully designed homes and ADUs to the missing middle—those too often left out of high-performance building conversations. Every Casita is crafted to be healthy and non-toxic, fully electric for a fossil-fuel-free future, and made with carbon-storing materials that actively support climate resilience. We're building for the folks who want their homes to reflect care for their bodies, their communities, and the planet.
Three packages for Casita Kits:
-
Our Casita kits range in price from $138-$217/SF.
Shipping costs can be estimated by requesting a Casita quote.
-
We can ship our Casita (prefab small home and ADU) kits anywhere in continental North America.
-
With a Casita Kit, you’re purchasing a ready-to-assemble high performance building enclosure.
See more details in What’s included in a Casita Kit.
Kit-Only
-
Our Casita Kits start between $138-$217/SF.
Installation and shipping costs vary by site. Please request a Casita quote for more information.
-
Generally we can install Casita kits anywhere within 2 hours of any of our Seed Collaborator offices in Essex Junction, Vermont; Easthampton, MA; Baltimore, MD; Columbia, MO; Arvada, CO; and Bellingham, WA, with more offices coming online in 2026.
-
Beyond What’s Included in a Casita Kit, the installation package includes assembly of the building enclosure, complete with a layer of Solitex Adhero (Weather Resistant Barrier).
Kit + Installation
-
Our Casita Kit + GC Service packages start at $356-$498/SF.
Shipping estimates can be calculated by requesting a Casita quote.
-
Generally, we can provide Casita Kit + GC Service packages within one hour of our Seed Collaborator offices in Essex Junction, VT; Montpelier, VT; Easthampton, MA; Baltimore, MD; Columbia, MO; Arvada, CO; and Bellingham, WA.
-
Our Casita Kit + GC services include almost everything necessary to bring your home to move-in ready, excluding site work.
While GC service material selections may vary by location, please feel free to check out our Vermont-based GC service package inclusions for reference.
We can also provide site work and utilities general contracting as a supplemental service to our Kit + GC Service package.
Kit + GC Service
EXPLORE THE DETAILS
Casita Components
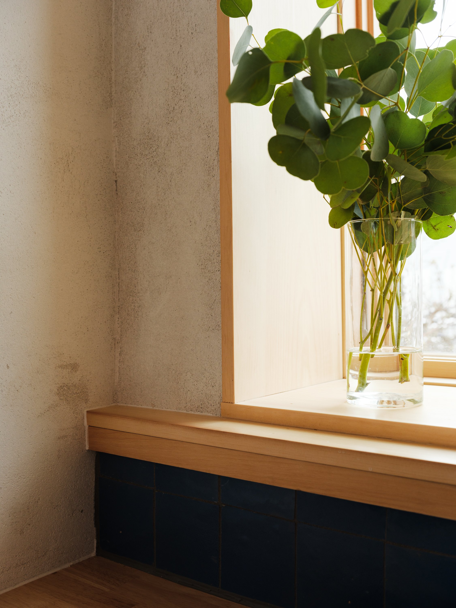
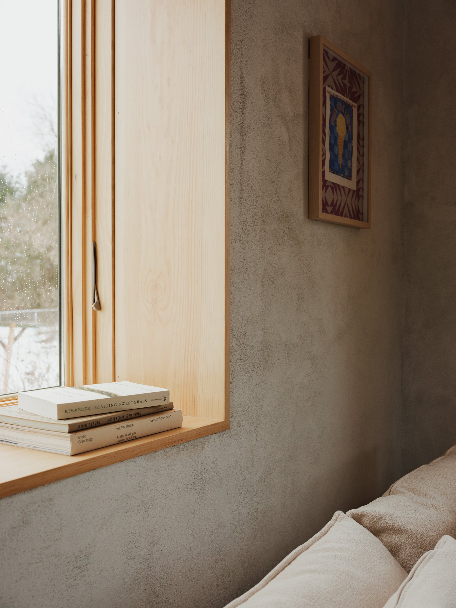
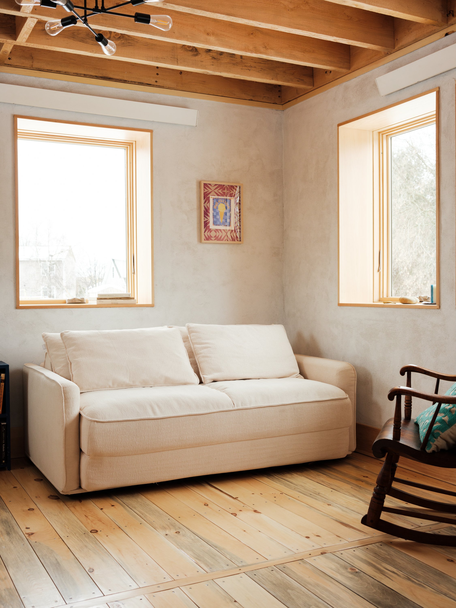
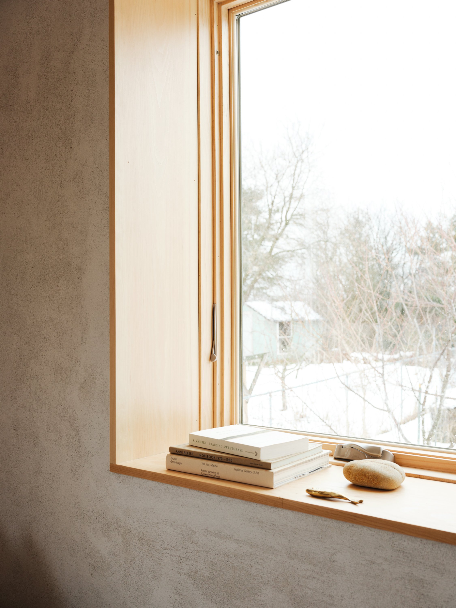
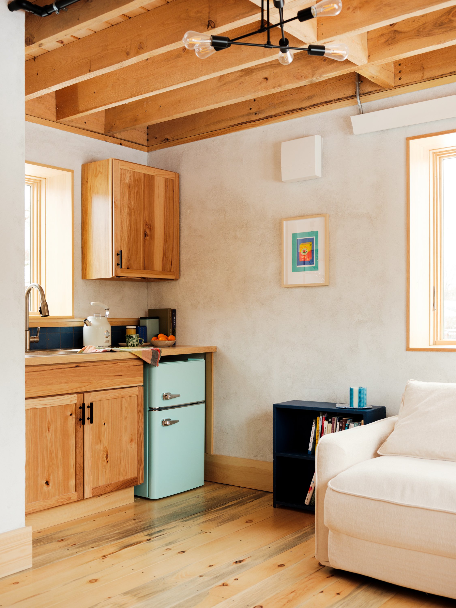
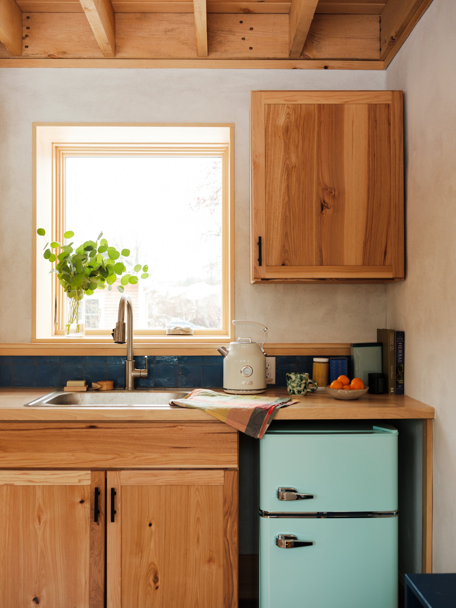
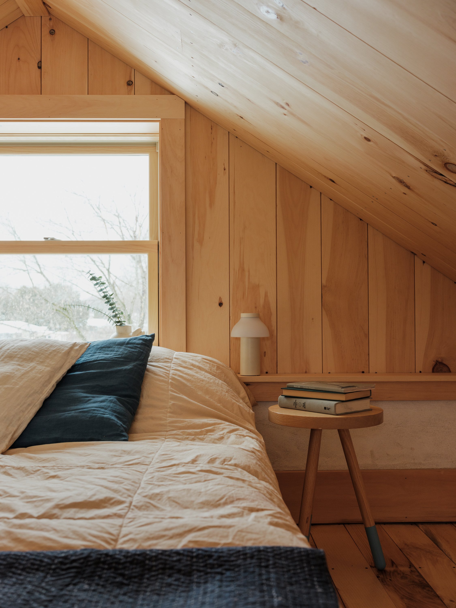


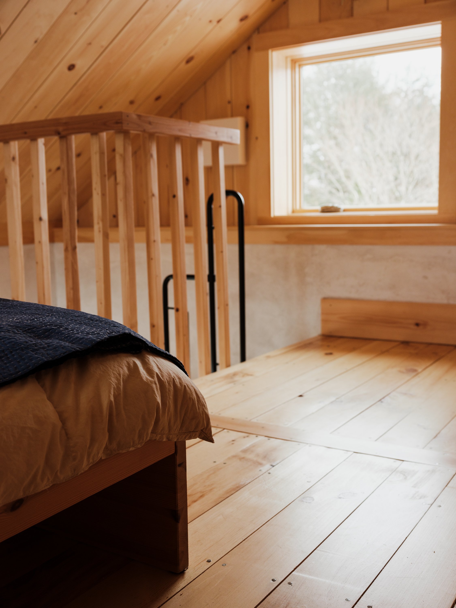


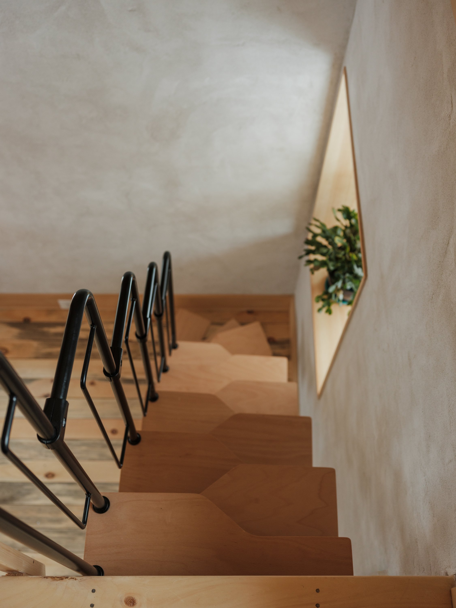


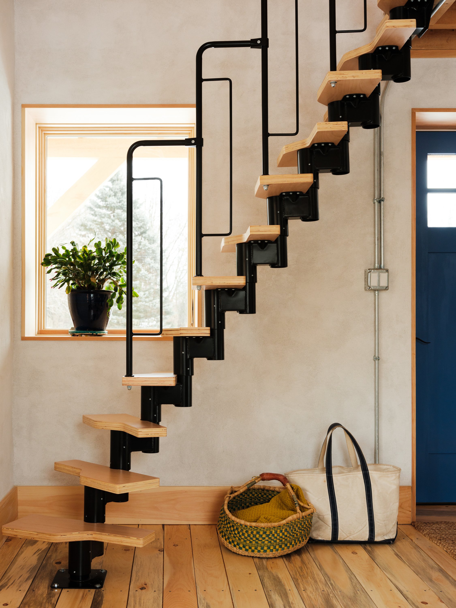

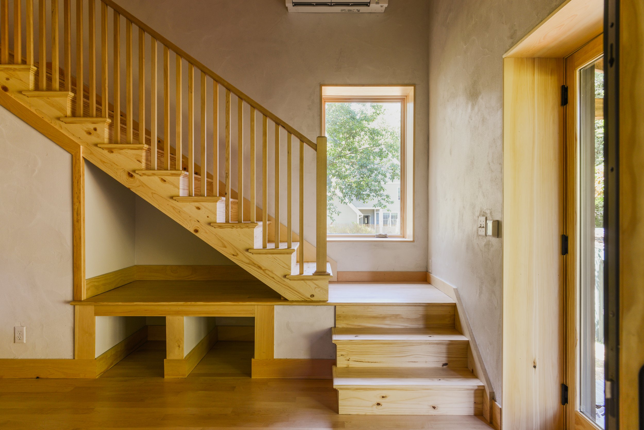
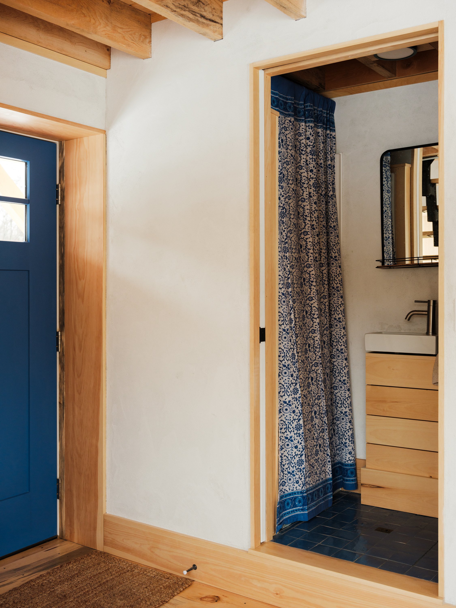

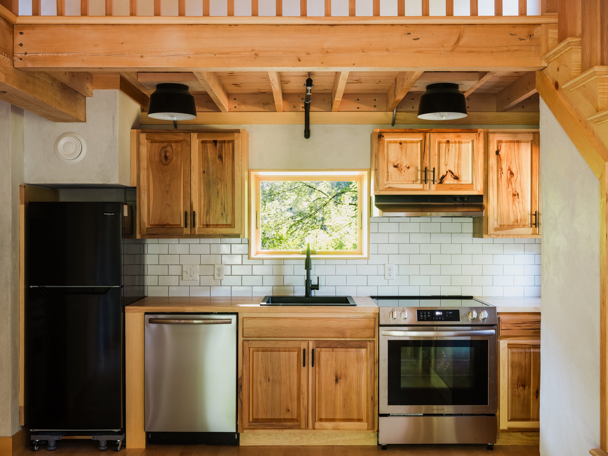




Explore the different finish options and details for our line of Casitas.
-
Our wall panels utilize organic straw bale insulation from Aurora Farm in Charlotte, VT.
The standard model features a clay/lime base coat plaster on the interior, ready for on-site finishing, while the exterior sheathing is constructed with plywood. Some upgrades are available for an additional cost. -
Framing is dense-packed with wood fiber fill or cellulose insulation, complemented by an Intello air barrier. Our standard Cabañita includes planed, shiplap local pine flooring finished with Vermont Natural Coatings clear coat on top, while the bottom features taped plywood sheathing.
The flooring can receive an additional layer of clear coat if desired (not included). An insulated access hatch is included to facilitate a secure entrance for utilities. -
Structural framing is dense-packed with wood fiber fill or cellulose insulation, with plywood sheathing on the top/exterior and an interior ProClima Intello air barrier.
The structure is delivered prepared for the application of interior finishes and exterior roofing. Metal roofing in the color of your choice and interior finish of local wood paneling is included in our fully-finished kit option. -
Our Cabañitas complement the metal exterior of Marvin’s “Elevate” windows in Gunmetal Grey with a bare pine interior, finished with a non-toxic clear coat from Vermont Natural Coatings.
The high-performance casement windows are adorned with matte black hardware and casement awnings. -
All interior doors are made from natural pine, finished with a Vermont Natural Coatings clear coat, and feature matte black hardware.
A bathroom pocket door (Cabañita only) maximizes your space; swing doors for increased privacy are included for bathroom doors in the larger models. -
A Therma-Tru insulated fiberglass exterior door featuring a ¼ lite window design includes a signature customization of your choice of ecological, non-latex paint color, for no additional cost.
-
The framing is made of planed local 2x6 pine, paired with seamless tongue and groove flooring, all meticulously sanded and enhanced with a Vermont Natural Coatings clear coat finish. Exposed joists and tongue and groove flooring are visible from below as the ceiling of the loft.
-
The floor deck, posts, beams, braces, rafters, and board sheathing for the roof are all treated with Valhalla Lifetime mineralizing wood treatment, ensuring enduring protection and longevity, along with a natural warm weathered wood tone. The porch kit can be personalized with a stain or paint color for an additional cost.
-
Contact us to learn more about our finish package and options, including:
Interior walls, such as lime plaster or natural paint
Exterior walls, such as hemlock board and batten vertical siding
Stairs
Cabinetry
Built-in Shelving & storage
Interior flooring
All-electric and heat pump heating, cooling, and ventilation systems
Fully-plumbed option or Composting toilet option
Energy star appliances package
Lighting and plumbing fixtures
Fire suppression systems (if needed in your jurisdiction)
Project Management & Site Construction
Installation & Finish Package Options
ROOTED IN PLACE
Whichever Casita you choose, those within New Frameworks’ direct service range may opt for the fully finished model installed by our company, complete with a bathroom and kitchen. This option includes pre-selected finishings to streamline the costs of these light-on-the-earth homes. If you’d like more signature customization options, individual selection of interior elements is available for an additional cost.
For those outside of our direct service range, working with a different build team, or aiming to keep expenses down by doing it yourself, the base-level structure & enclosure kit is also available, with no bathroom, electricity, or kitchen. We provide a full plan set and specifications along with the delivered kit so a local builder can complete it to our specifications or be modified as desired. The cost of the simplistically climate-responsive Casitas does not include site, foundation, and utility expenses, as requirements vary by site location.
Give us a call or an email to discuss your particular situation further and we are happy to help with an estimate tailored to you.

